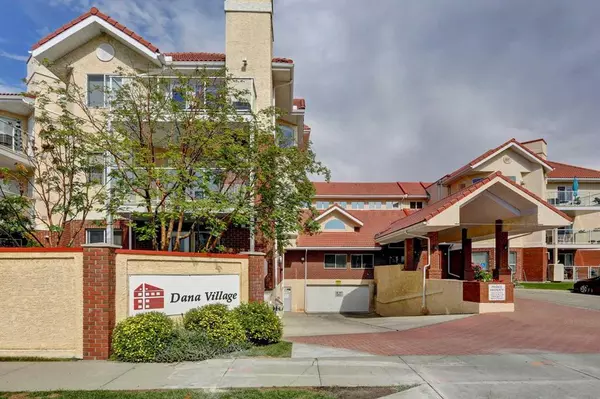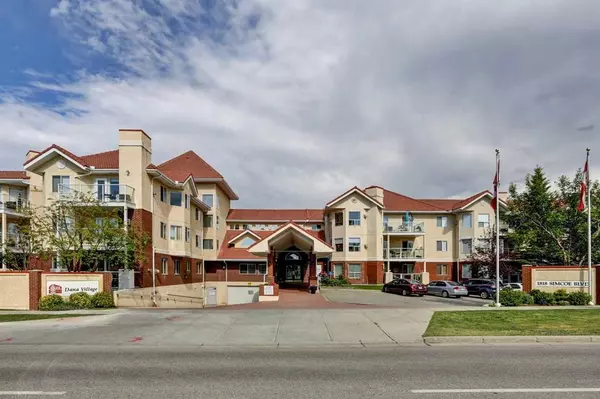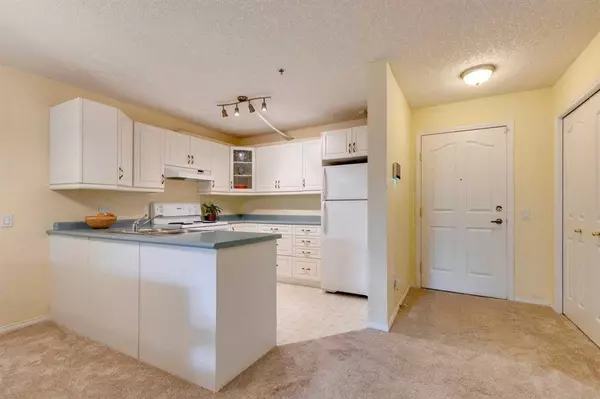For more information regarding the value of a property, please contact us for a free consultation.
1818 Simcoe BLVD SW #3150 Calgary, AB T3H 3L9
Want to know what your home might be worth? Contact us for a FREE valuation!

Our team is ready to help you sell your home for the highest possible price ASAP
Key Details
Sold Price $226,500
Property Type Condo
Sub Type Apartment
Listing Status Sold
Purchase Type For Sale
Square Footage 700 sqft
Price per Sqft $323
Subdivision Signal Hill
MLS® Listing ID A2060010
Sold Date 07/02/23
Style Low-Rise(1-4)
Bedrooms 1
Full Baths 1
Condo Fees $473/mo
Originating Board Calgary
Year Built 1998
Annual Tax Amount $995
Tax Year 2023
Property Description
Welcome to the vibrant adult (50+) living complex of Dana Village, nestled in the highly sought after community of Signal Hill. You will feel right at home in this cozy, hassle free living complex with a well laid out one bedroom, one-bathroom open concept floor plan. This home features stacked in-suite laundry, large primary bedroom consisting of double walk-through closets and a nicely sized jack and jill bathroom. Located on the first floor you never have to worry about stairs or even waiting for an elevator. You will appreciate a safe and private wraparound south facing balcony; it sits one level above ground with beautiful surrounding trees. Additional storage and underground parking stall are conveniently located right next to the parkade door. The complex has many amenities including a hobby room, a pool table, a library, a woodworking shop, and a carwash bay in the secured assigned underground parking area. Dana village is in a great location, walking distance to the LRT station, close to medical offices, shopping plaza, the Rec Center, walking paths and parks. Priced to sell this home won't last, book a showing today!
Location
Province AB
County Calgary
Area Cal Zone W
Zoning M-C1 d125
Direction S
Interior
Interior Features Ceiling Fan(s), No Smoking Home, Open Floorplan
Heating High Efficiency, Forced Air
Cooling None
Flooring Carpet, Laminate
Appliance Dishwasher, Microwave, Microwave Hood Fan, Refrigerator, Stove(s), Washer/Dryer, Window Coverings
Laundry In Unit
Exterior
Parking Features Parkade, Stall, Underground
Garage Description Parkade, Stall, Underground
Community Features Other, Shopping Nearby, Sidewalks, Street Lights
Amenities Available Elevator(s), Parking, Party Room, Recreation Room, Visitor Parking, Workshop
Roof Type Clay Tile
Porch Balcony(s)
Exposure S
Total Parking Spaces 1
Building
Story 4
Architectural Style Low-Rise(1-4)
Level or Stories Single Level Unit
Structure Type Brick,Stucco,Wood Frame
Others
HOA Fee Include Common Area Maintenance,Heat,Insurance,Professional Management,Reserve Fund Contributions,Sewer,Snow Removal,Trash,Water
Restrictions Adult Living,Pet Restrictions or Board approval Required
Ownership Private
Pets Allowed Restrictions, Cats OK, Dogs OK
Read Less



