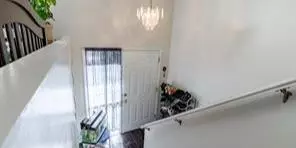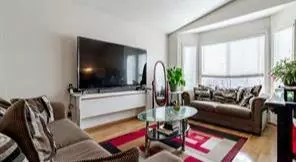For more information regarding the value of a property, please contact us for a free consultation.
115 Martin Crossing GRV NE Calgary, AB T3J 3M5
Want to know what your home might be worth? Contact us for a FREE valuation!

Our team is ready to help you sell your home for the highest possible price ASAP
Key Details
Sold Price $462,000
Property Type Single Family Home
Sub Type Detached
Listing Status Sold
Purchase Type For Sale
Square Footage 812 sqft
Price per Sqft $568
Subdivision Martindale
MLS® Listing ID A2049753
Sold Date 07/02/23
Style Bi-Level
Bedrooms 4
Full Baths 2
Originating Board Calgary
Year Built 1999
Annual Tax Amount $2,408
Tax Year 2023
Lot Size 299 Sqft
Acres 0.01
Property Description
Location! Location! This simple but cozy home is situated in a quiet working-class neighborhood of single-family houses. This home features 4 bedrooms and 2 full baths and a ground-level walk-out basement which can also be a source of income for the new owner. A large space for BBQ and entertaining can be accessed right from the ground level basement. The private yard can also hold a two-car garage structure when the new owner decides to build. Newer furnace, water tank, roof and appliances await the new owner. Walls are freshly painted and new floors were recently installed. It is expediently located in close proximity to Saddle Town Circle where everything you need is at your doorstep. Also the C-Train station, Co-op Gas bar and the popular Genesis Centre are just a stone's throw away. For its location and price, this simple but elegant home can't be missed. Book a viewing today!
Location
Province AB
County Calgary
Area Cal Zone Ne
Zoning R-C1N
Direction S
Rooms
Basement Finished, Walk-Out
Interior
Interior Features No Animal Home, No Smoking Home, Separate Entrance
Heating Standard, Forced Air
Cooling Central Air
Flooring Carpet, Linoleum, Wood
Appliance Dishwasher, Dryer, Electric Stove, Refrigerator, Washer
Laundry Lower Level
Exterior
Parking Features Parking Pad
Garage Description Parking Pad
Fence Fenced
Community Features Park, Schools Nearby, Shopping Nearby
Roof Type Asphalt Shingle
Porch None
Lot Frontage 18.44
Total Parking Spaces 2
Building
Lot Description Back Yard, Irregular Lot
Foundation Poured Concrete
Architectural Style Bi-Level
Level or Stories Bi-Level
Structure Type Vinyl Siding,Wood Frame
Others
Restrictions None Known
Tax ID 82796673
Ownership Private
Read Less



