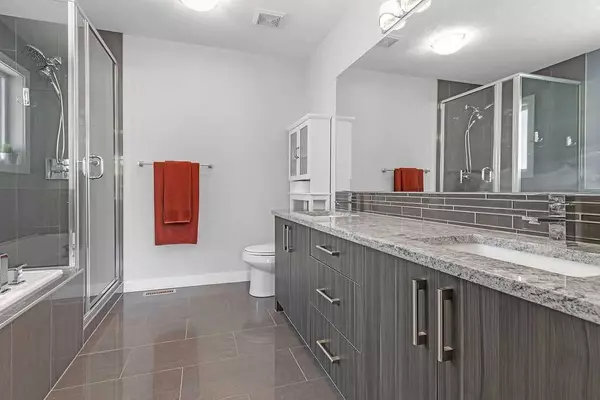For more information regarding the value of a property, please contact us for a free consultation.
1329 17 AVE NW #1 Calgary, AB T2M 0R2
Want to know what your home might be worth? Contact us for a FREE valuation!

Our team is ready to help you sell your home for the highest possible price ASAP
Key Details
Sold Price $590,000
Property Type Townhouse
Sub Type Row/Townhouse
Listing Status Sold
Purchase Type For Sale
Square Footage 1,208 sqft
Price per Sqft $488
Subdivision Capitol Hill
MLS® Listing ID A2055473
Sold Date 07/02/23
Style 2 Storey
Bedrooms 3
Full Baths 3
Half Baths 1
Condo Fees $329
Originating Board Calgary
Year Built 2013
Annual Tax Amount $3,328
Tax Year 2023
Lot Size 5,995 Sqft
Acres 0.14
Property Description
Stunning design and the perfect location...yes, it's possible and this is it! Nestled in the desirable community of Capitol Hill, walking distance to Transit, SAIT, North Hill Shopping Centre & a short jaunt to Confederation Park, everything you need is at your doorstep. The open concept main floor features a chef's kitchen with gas stove, large island, walk-in pantry, and sparkling quartz counter tops, all accentuated by the warmth of the white oak flooring, gas fireplace, and a built-in speaker system. The two spacious master suites, each with their own private ensuite, offer the perfect sense of privacy. The lower level is complete with a third bedroom and full bath, as well as a cozy living area. In addition to the many parks and amenities within the community, Capitol Hill offers quick access to downtown or an escape out West to the mountains. With plenty of upgrades including the main floor lighting, central A/C, fresh paint throughout, custom built in bookshelves, a Nest automated home system and a detached garage, this home perfectly blends style and function...you don't want to miss it!
Location
Province AB
County Calgary
Area Cal Zone Cc
Zoning M-C2
Direction N
Rooms
Other Rooms 1
Basement Finished, Full
Interior
Interior Features Bookcases, Closet Organizers, High Ceilings, Kitchen Island, No Smoking Home, Pantry, Quartz Counters, Recessed Lighting, Separate Entrance, Soaking Tub, Storage, Walk-In Closet(s), Wired for Sound
Heating Forced Air
Cooling Central Air
Flooring Carpet, Hardwood, Tile
Fireplaces Number 1
Fireplaces Type Gas, Living Room
Appliance Dishwasher, Dryer, Freezer, Garage Control(s), Gas Range, Microwave, Range Hood, Refrigerator, Washer, Window Coverings
Laundry In Hall, In Unit, Upper Level
Exterior
Parking Features Alley Access, Assigned, On Street, Single Garage Detached
Garage Spaces 1.0
Garage Description Alley Access, Assigned, On Street, Single Garage Detached
Fence Partial
Community Features Park, Playground, Schools Nearby, Shopping Nearby
Amenities Available Parking
Roof Type Asphalt Shingle
Porch Front Porch
Exposure N
Total Parking Spaces 1
Building
Lot Description Back Lane, Front Yard, Landscaped
Foundation Poured Concrete
Architectural Style 2 Storey
Level or Stories Two
Structure Type Stone,Stucco,Wood Frame
Others
HOA Fee Include Common Area Maintenance,Insurance,Parking,Reserve Fund Contributions,Snow Removal
Restrictions None Known
Ownership Private
Pets Allowed Restrictions, Yes
Read Less



