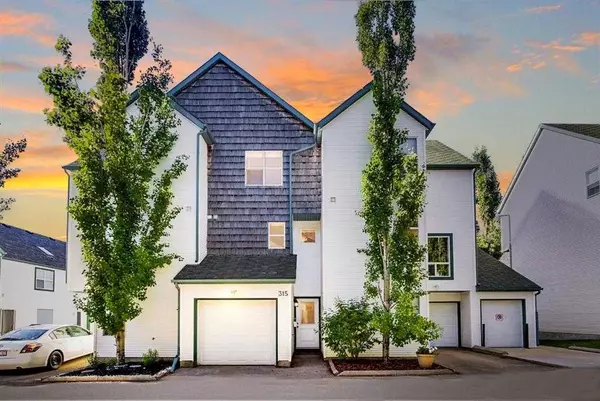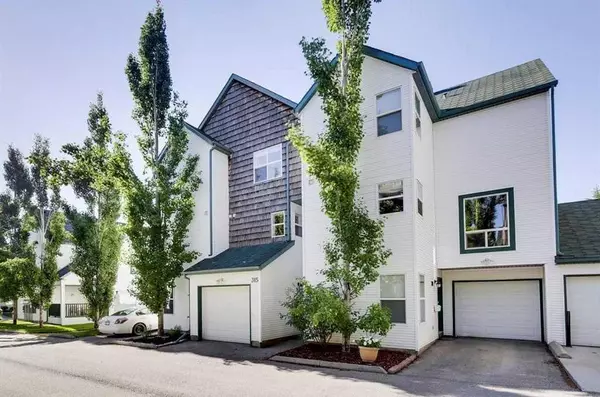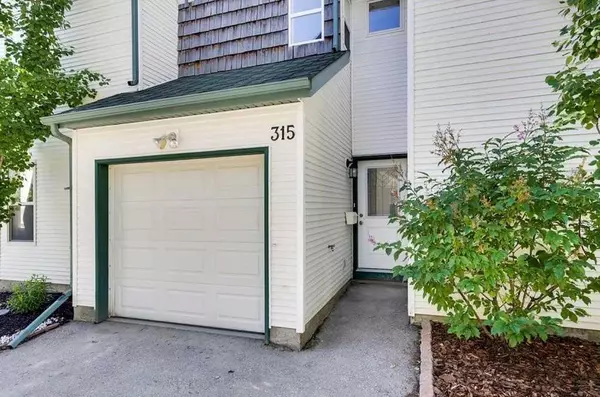For more information regarding the value of a property, please contact us for a free consultation.
315 Bridlewood LN SW Calgary, AB T2Y 3X8
Want to know what your home might be worth? Contact us for a FREE valuation!

Our team is ready to help you sell your home for the highest possible price ASAP
Key Details
Sold Price $339,000
Property Type Townhouse
Sub Type Row/Townhouse
Listing Status Sold
Purchase Type For Sale
Square Footage 1,109 sqft
Price per Sqft $305
Subdivision Bridlewood
MLS® Listing ID A2059107
Sold Date 07/02/23
Style 3 Storey
Bedrooms 2
Full Baths 1
Half Baths 1
Condo Fees $284
Originating Board Calgary
Year Built 1999
Annual Tax Amount $1,767
Tax Year 2023
Lot Size 893 Sqft
Acres 0.02
Property Description
This well looked after and renovated three-storey modern townhome is located in a quiet complex in beautiful Bridlewood! Enjoy the recently upgraded flooring throughout the entire property (upstairs has recently been changed to laminate) and neutral colours throughout. The open concept and vaulted ceilings make this home feel much larger than the already impressive 1109 square feet. The living room is a fantastic space to entertain guests with its big and bright windows that allow for an ample amount of natural light, while also being the perfect place to be cozy by the fire thanks to the wonderful tiled fireplace. In the kitchen you will find fresh grey cabinets, light granite counter tops and stainless steel appliances, plus an undermount sink. The dining room is located next to the kitchen and offers lots of space for a dining table. Upstairs features two massive-sized bedrooms, one with a great sized walk-in closet! The updates continue in the main bathroom upstairs showcasing ceramic tile, and granite. Also upstairs you will conveniently find the full sized washer and dryer. The amenities continue with an exceptional deck that over looks a greenspace with pathway system through the complex. Enjoy the attached single garage for parking in the winter. Basement is unfinished (could be turned into an office) and a great space for storage. Exceptional location with lots to offer including easy access to many amenities such as grocery stores, multiple schools, essential services, transit and recreation facilities. Quick access to major routes such as the newly completed ring road, Macleod and Stoney Trail. Excellent opportunity for a first time home buyer or a great addition to an investment portfolio with the increasing demand in the SW corridor of Calgary!
Location
Province AB
County Calgary
Area Cal Zone S
Zoning M-1 d75
Direction N
Rooms
Basement Full, Unfinished
Interior
Interior Features Ceiling Fan(s), Open Floorplan, Stone Counters, Storage, Vinyl Windows
Heating Forced Air, Natural Gas
Cooling None
Flooring Laminate, Tile
Fireplaces Number 1
Fireplaces Type Gas, Living Room, Mantle, Tile
Appliance Dishwasher, Dryer, Garage Control(s), Range Hood, Refrigerator, Stove(s), Washer
Laundry Upper Level
Exterior
Parking Features Enclosed, Garage Door Opener, Garage Faces Front, Single Garage Attached
Garage Spaces 1.0
Garage Description Enclosed, Garage Door Opener, Garage Faces Front, Single Garage Attached
Fence None
Community Features Park, Playground, Schools Nearby, Shopping Nearby, Sidewalks, Street Lights, Walking/Bike Paths
Amenities Available Visitor Parking
Roof Type Asphalt Shingle
Porch Deck
Lot Frontage 14.5
Exposure N,S
Total Parking Spaces 1
Building
Lot Description Few Trees, Lawn, Landscaped, Street Lighting
Foundation Poured Concrete
Architectural Style 3 Storey
Level or Stories Three Or More
Structure Type Vinyl Siding,Wood Frame
Others
HOA Fee Include Insurance,Maintenance Grounds,Professional Management,Reserve Fund Contributions,Snow Removal
Restrictions Board Approval
Ownership Private
Pets Allowed Restrictions
Read Less



