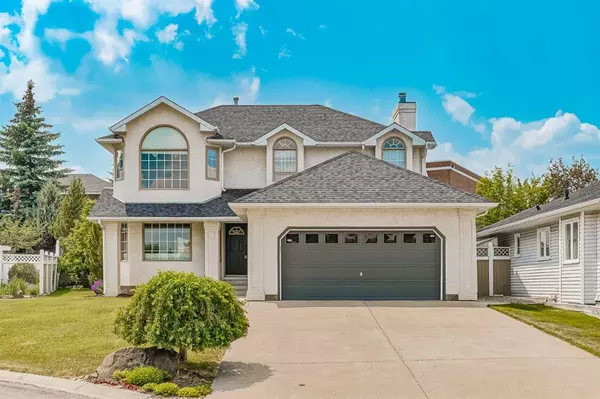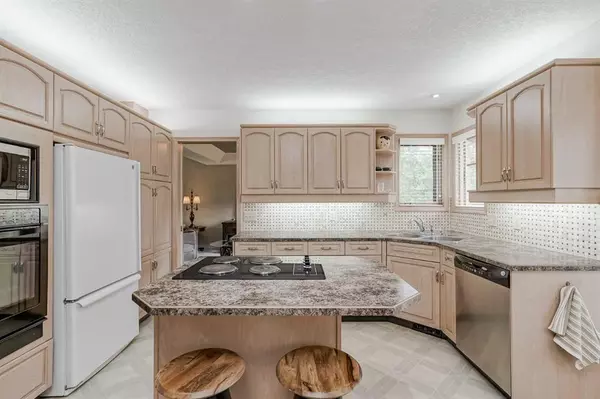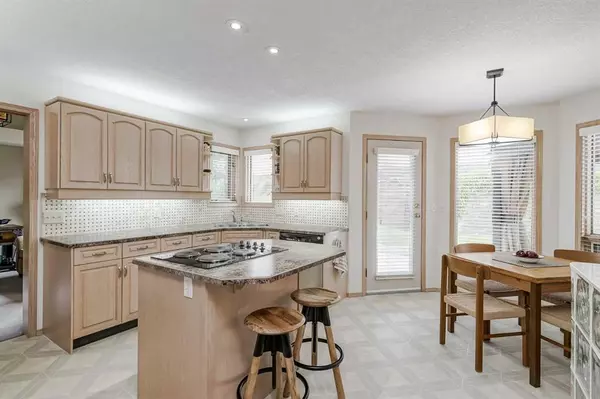For more information regarding the value of a property, please contact us for a free consultation.
96 Shawnee WAY SW Calgary, AB T2Y 2V3
Want to know what your home might be worth? Contact us for a FREE valuation!

Our team is ready to help you sell your home for the highest possible price ASAP
Key Details
Sold Price $645,000
Property Type Single Family Home
Sub Type Detached
Listing Status Sold
Purchase Type For Sale
Square Footage 2,000 sqft
Price per Sqft $322
Subdivision Shawnee Slopes
MLS® Listing ID A2056917
Sold Date 07/02/23
Style 2 Storey
Bedrooms 3
Full Baths 2
Half Baths 1
Originating Board Calgary
Year Built 1990
Annual Tax Amount $3,772
Tax Year 2023
Lot Size 7,620 Sqft
Acres 0.17
Property Description
Welcome to this exquisite and refined home that exudes both pride of ownership and class. As you step into the living room, your eyes are drawn to the beautiful entrance that gracefully extends into the living room creating a sense of spaciousness and sophistication. The kitchen boasts a tasteful combination of laminate countertops and lino floor, perfectly complemented by the white-washed maple cabinets. With a wall oven and microwave positioned for easy access and a stovetop placed on the central island, culinary creativity is effortlessly encouraged. A step down from the kitchen leads you to a cozy family room, separated by a sleek glass wall that adds a touch of modern elegance. The focal point of this space is a welcoming fireplace, inviting you to relax and unwind in its warm embrace. To ensure comfort on warm days, the house is equipped with air conditioning. Convenience and functionality are key features of this home, with a half bath and laundry facilities conveniently located on the main floor for easy access and practicality. Ascending to the upper level, you will find three generously sized bedrooms, each offering a peaceful retreat. A well-appointed four-piece bathroom serves these bedrooms, while the primary is truly a sight to behold. With a vaulted ceiling, it creates an atmosphere of grandeur and elegance. The accompanying five-piece ensuite features a luxurious jet tub and a separate shower, providing a private sanctuary for relaxation and self-care. This home is equipped with modern amenities to enhance your daily living experience. A vacuum system ensures effortless maintenance, while the heated double garage offers comfort during colder seasons. Finally, the stunning tiered backyard beckons you to spend time in nature's embrace. A large patio provides the perfect setting for outdoor gatherings, and a gazebo, thoughtfully included, stands as a permanent fixture to enhance your enjoyment of the space. In summary, this professionally designed and impeccably maintained home offers a combination of refined aesthetics and practicality. It is an oasis of comfort, luxury, and style, where every detail has been carefully considered to create a truly exceptional living experience. Welcome home!
Location
Province AB
County Calgary
Area Cal Zone S
Zoning RC-1
Direction E
Rooms
Other Rooms 1
Basement Full, Unfinished
Interior
Interior Features Kitchen Island, No Smoking Home
Heating Forced Air, Natural Gas
Cooling Central Air
Flooring Carpet, Linoleum
Fireplaces Number 1
Fireplaces Type Family Room, Wood Burning
Appliance Dishwasher, Electric Cooktop, Garage Control(s), Microwave, Oven-Built-In, Refrigerator, Washer/Dryer, Window Coverings
Laundry Main Level
Exterior
Parking Features Double Garage Attached
Garage Spaces 2.0
Garage Description Double Garage Attached
Fence Fenced
Community Features Park, Playground, Schools Nearby, Shopping Nearby
Roof Type Asphalt Shingle
Porch Patio, Pergola
Lot Frontage 59.19
Exposure E
Total Parking Spaces 6
Building
Lot Description Back Yard, Gazebo, No Neighbours Behind, Landscaped, Pie Shaped Lot, Private
Foundation Poured Concrete
Architectural Style 2 Storey
Level or Stories Two
Structure Type Stucco,Wood Frame
Others
Restrictions None Known
Tax ID 82901841
Ownership Private
Read Less



