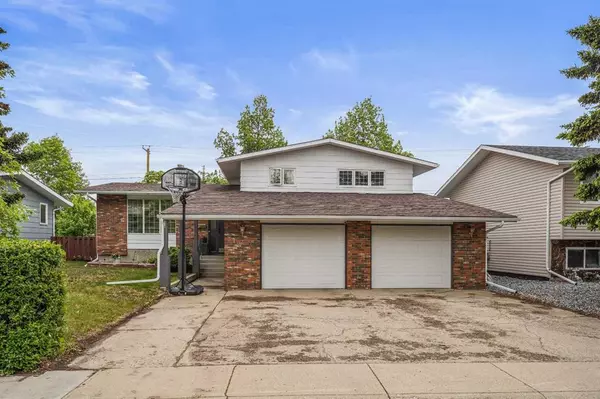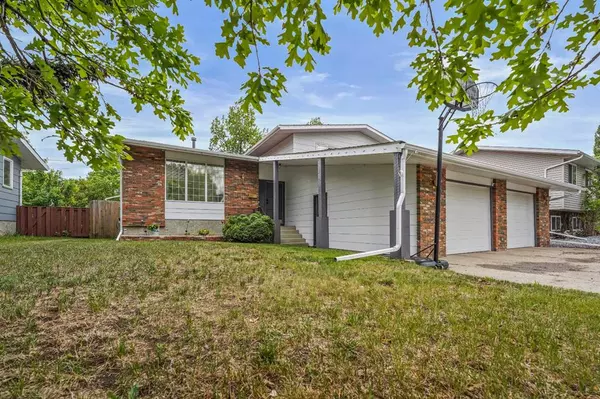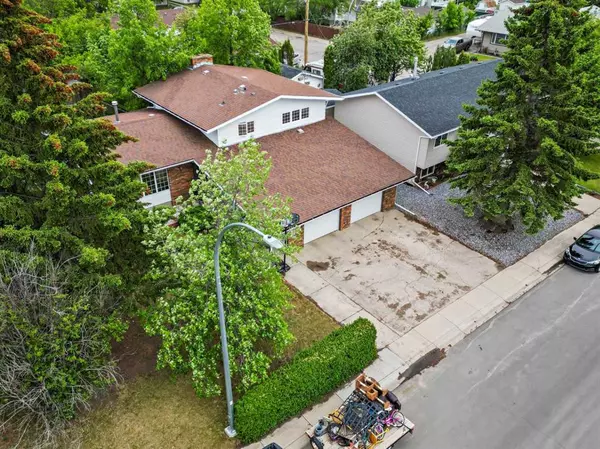For more information regarding the value of a property, please contact us for a free consultation.
313 Thistle WAY Strathmore, AB T1P 1C7
Want to know what your home might be worth? Contact us for a FREE valuation!

Our team is ready to help you sell your home for the highest possible price ASAP
Key Details
Sold Price $481,000
Property Type Single Family Home
Sub Type Detached
Listing Status Sold
Purchase Type For Sale
Square Footage 2,080 sqft
Price per Sqft $231
Subdivision Thorncliff_Strathmore
MLS® Listing ID A2054436
Sold Date 07/03/23
Style 4 Level Split
Bedrooms 4
Full Baths 2
Half Baths 1
Originating Board Calgary
Year Built 1977
Annual Tax Amount $3,140
Tax Year 2022
Lot Size 6,598 Sqft
Acres 0.15
Property Description
Welcome to your dream home in our charming small town of Strathmore with big city amenities! Situated on a quiet street, this lovely residence on a large treed lot offers the perfect balance of tranquility and convenience. With its fenced backyard, east facing deck, back alley access, and proximity to parks, pathways, downtown, and recreational facilities, this is the epitome of comfortable living. Step inside this fully developed 4 level split, spanning an impressive 2,650 square feet. With 4 bedrooms and 2 full plus 1 half bathrooms, there's plenty of space for your family to grow. The abundance of storage and living space ensures that every item has its place, and the 8-foot ceilings throughout create an open and airy atmosphere. Stay cool during hot summers with the central air conditioning, a recent addition to this already amazing home. Recent updates also include new garage doors, fresh shingles, a beautifully painted exterior, a custom kitchen with access to east facing private deck, and upgraded bathrooms in the primary suite and main areas. You'll appreciate the new flooring and the privacy provided by the sturdy fence. Speaking of the garage, it's not your average one. This attached oversized garage measures 27'x23', accommodating even your truck-sized vehicles. A convenient mudroom off the garage entrance keeps dirt at bay and makes organizing a breeze. The bedrooms in this home are generously sized, ensuring everyone has their own comfortable retreat. The primary bedroom boasts an oversized closet, perfect for any fashion enthusiast, and a luxurious ensuite bathroom for those moments of relaxation. When it's time to unwind, head to the lower level family room, complete with a cozy wood-burning fireplace that sets the mood for cozy nights in. This spacious area easily accommodates large furniture and is ideal for gatherings and creating lasting memories. The main floor living room is also grand in size, providing ample space for entertaining guests or simply enjoying quiet evenings with your loved ones. With large windows throughout the house, natural light floods in, creating a warm and inviting atmosphere. Don't miss the opportunity to call this comfortable and spacious home yours. With its perfect location, recent updates, and thoughtful features, it's time to make your move. Contact your realtor and let them help you embark on a new chapter of living in Strathmore.
Location
Province AB
County Wheatland County
Zoning R1
Direction W
Rooms
Other Rooms 1
Basement Finished, Full
Interior
Interior Features Built-in Features, Ceiling Fan(s), Closet Organizers, Granite Counters, No Smoking Home, Pantry, Vinyl Windows
Heating Forced Air, Natural Gas
Cooling Central Air
Flooring Carpet, Laminate
Fireplaces Number 1
Fireplaces Type Brick Facing, Family Room, Glass Doors, Mantle, Wood Burning
Appliance Central Air Conditioner, Dishwasher, Dryer, Electric Stove, Garage Control(s), Range Hood, Refrigerator, Washer, Window Coverings
Laundry Lower Level
Exterior
Parking Features Double Garage Attached, Driveway, Garage Door Opener, Insulated, On Street, Oversized
Garage Spaces 2.0
Garage Description Double Garage Attached, Driveway, Garage Door Opener, Insulated, On Street, Oversized
Fence Fenced
Community Features Park, Schools Nearby, Shopping Nearby, Sidewalks, Street Lights
Roof Type Asphalt Shingle
Porch Deck
Lot Frontage 60.01
Exposure W
Total Parking Spaces 4
Building
Lot Description Back Yard, Front Yard, Rectangular Lot, Treed
Foundation Poured Concrete
Architectural Style 4 Level Split
Level or Stories 4 Level Split
Structure Type Composite Siding
Others
Restrictions None Known
Tax ID 75623072
Ownership Private
Read Less



