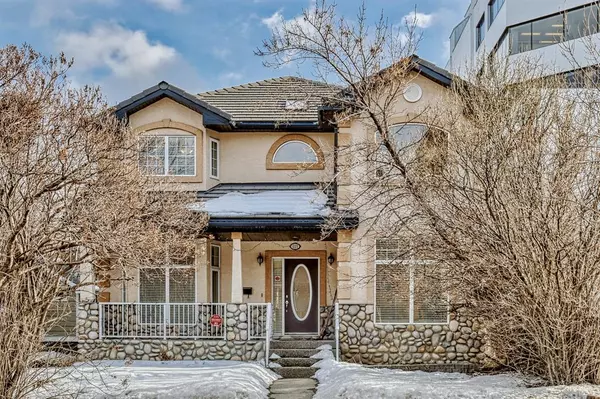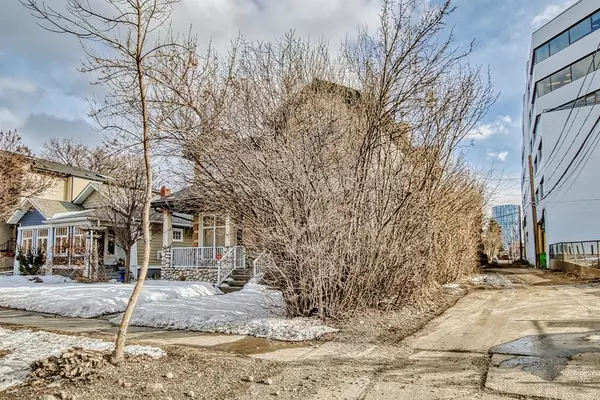For more information regarding the value of a property, please contact us for a free consultation.
111 10 AVE NE Calgary, AB T2E 0W8
Want to know what your home might be worth? Contact us for a FREE valuation!

Our team is ready to help you sell your home for the highest possible price ASAP
Key Details
Sold Price $890,000
Property Type Single Family Home
Sub Type Detached
Listing Status Sold
Purchase Type For Sale
Square Footage 2,800 sqft
Price per Sqft $317
Subdivision Crescent Heights
MLS® Listing ID A2037301
Sold Date 07/03/23
Style 2 Storey
Bedrooms 3
Full Baths 3
Half Baths 1
Originating Board Calgary
Year Built 2002
Annual Tax Amount $6,091
Tax Year 2022
Lot Size 4,972 Sqft
Acres 0.11
Property Description
**PRICED REDUCED TO SELL**Welcome to this custom-built home in the sought-after community of Crescent Heights! This beautifully crafted home offers 2800 square feet of living space, featuring 3 spacious bedrooms and 3.5 bathrooms on a wide 42 ft lot. The main floor of this home boasts large living spaces, including an open concept kitchen, dining and living room, perfect for entertaining. The kitchen is equipped with stainless-steel appliances, a gas stove, granite countertops, and ample storage space. The living room features a gas fireplace and large windows, offering plenty of natural light throughout. The upper level of this home features a very large master suite, complete with a walk-in closet, private balcony and ensuite, including a soaker tub, separate shower, and double vanity. There are two additional bedrooms on this level, and a large bonus room. The partly finished basement has a 3 piece bathroom and is quite spacious. The south-facing backyard is fully fenced, providing plenty of privacy, and has a large a patio area with a gas line for BBQs. This home also features built in speakers and an oversized detached garage, providing plenty of room for two vehicles and additional storage space. There is also a parking pad out back for a third vehicle. This home has a great floor plan and needs a little TLC, but with a small investment in finishes, this home could be worth hundreds of thousands more. It's one of the best value single family homes in the area. This home is within walking distance to local shops, restaurants, parks, and amenities, and is just a short drive from downtown Calgary. Don't miss your opportunity to own this custom-built home in the heart of Crescent Heights!
Location
Province AB
County Calgary
Area Cal Zone Cc
Zoning R-C2
Direction N
Rooms
Other Rooms 1
Basement Partial, Unfinished
Interior
Interior Features Granite Counters, High Ceilings
Heating Forced Air, Natural Gas
Cooling None
Flooring Carpet, Hardwood, Tile
Fireplaces Number 1
Fireplaces Type Gas
Appliance Dishwasher, Dryer, Gas Range, Microwave, Refrigerator, Washer
Laundry Main Level
Exterior
Parking Features Double Garage Detached, Parking Pad
Garage Spaces 2.0
Garage Description Double Garage Detached, Parking Pad
Fence Fenced
Community Features Shopping Nearby
Roof Type Clay Tile
Porch Deck
Lot Frontage 41.47
Exposure S
Total Parking Spaces 3
Building
Lot Description Back Lane
Foundation Poured Concrete
Architectural Style 2 Storey
Level or Stories Two
Structure Type Stone,Stucco
Others
Restrictions None Known
Tax ID 76485807
Ownership Private
Read Less



