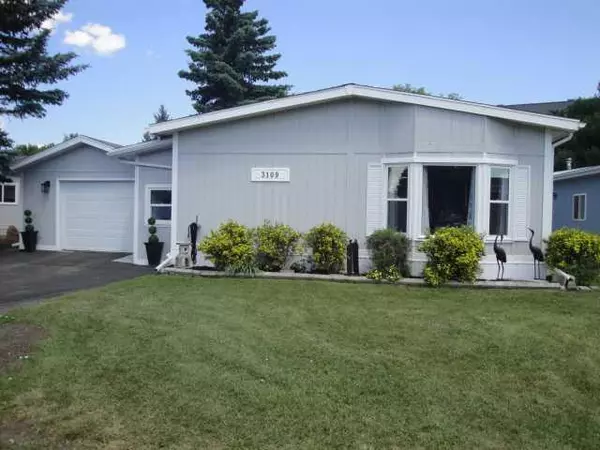For more information regarding the value of a property, please contact us for a free consultation.
3109 31 ST S Lethbridge, AB T1K 6S8
Want to know what your home might be worth? Contact us for a FREE valuation!

Our team is ready to help you sell your home for the highest possible price ASAP
Key Details
Sold Price $253,000
Property Type Mobile Home
Sub Type Mobile
Listing Status Sold
Purchase Type For Sale
Square Footage 1,848 sqft
Price per Sqft $136
Subdivision Parkbridge Estates
MLS® Listing ID A2061193
Sold Date 07/04/23
Style Double Wide Mobile Home
Bedrooms 2
Full Baths 2
Originating Board Lethbridge and District
Year Built 1994
Annual Tax Amount $2,029
Tax Year 2023
Property Description
Brimming with appeal and warm livability is the best way to describe this 1848 sq ft 3 bed, 2 bath home. With the above average size of this home you get a living room as well as a front family room, spacious bedrooms, a huge primary bedroom and a massive ensuite complete with sit down shower. Primary bedroom also has two walk-in closets for lots of clothing storage. Check out some of the upgrades that have been done in the last year: Home has been releveled with block replacement, skirting and new heat tape. The poly B water lines have been replaced. New central air conditioner and repaired ductwork. Bay window replaced. Flooring replaced. All of that plus new fans, lights, window treatments, paint and many others. You also have a enclosed sunroom to enjoy, and a 16 x 24 garage connected to home with a breezeway for inside entrance to home. Buyer must be approved by Parkbridge Estates management. Call your favorite realtor to arrange a showing today.
Location
Province AB
County Lethbridge
Rooms
Other Rooms 1
Interior
Heating Forced Air
Flooring Carpet, Linoleum, Vinyl Plank
Appliance Central Air Conditioner, Dishwasher, Garage Control(s), Refrigerator, Stove(s), Washer/Dryer, Window Coverings
Laundry Laundry Room
Exterior
Parking Features Off Street, Single Garage Attached
Garage Spaces 1.0
Garage Description Off Street, Single Garage Attached
Community Features Clubhouse, Shopping Nearby
Roof Type Asphalt Shingle
Porch Deck, Enclosed
Total Parking Spaces 2
Building
Architectural Style Double Wide Mobile Home
Level or Stories One
Others
Restrictions Adult Living,Landlord Approval,Pet Restrictions or Board approval Required
Read Less



