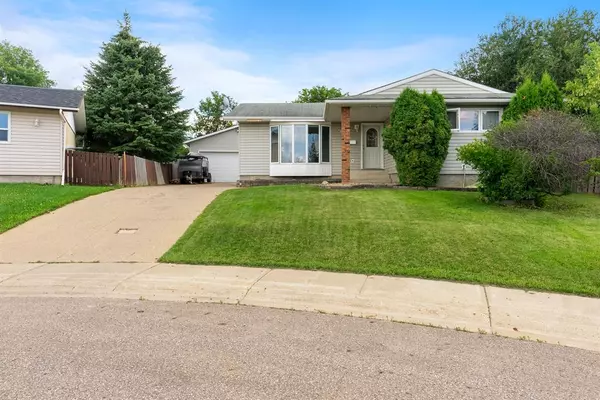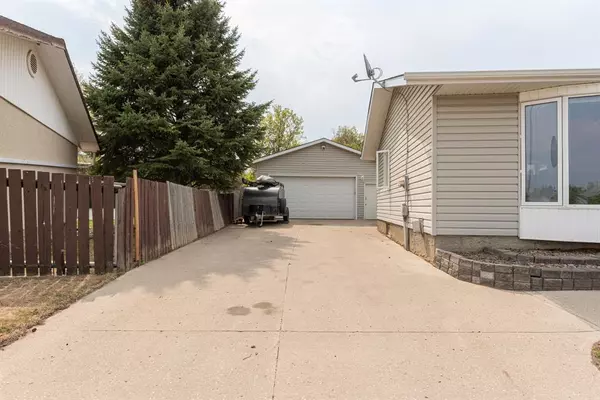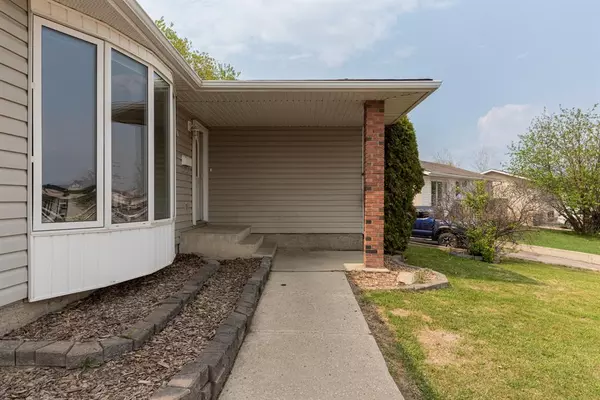For more information regarding the value of a property, please contact us for a free consultation.
184 Silvertip PL Fort Mcmurray, AB T9H3B1
Want to know what your home might be worth? Contact us for a FREE valuation!

Our team is ready to help you sell your home for the highest possible price ASAP
Key Details
Sold Price $525,000
Property Type Single Family Home
Sub Type Detached
Listing Status Sold
Purchase Type For Sale
Square Footage 1,223 sqft
Price per Sqft $429
Subdivision Thickwood
MLS® Listing ID A2038627
Sold Date 07/04/23
Style Bungalow
Bedrooms 4
Full Baths 2
Originating Board Fort McMurray
Year Built 1975
Annual Tax Amount $2,251
Tax Year 2022
Lot Size 10,813 Sqft
Acres 0.25
Property Description
Welcome home to 184 Silvertip Place: A beautifully renovated bungalow with custom touches found throughout is perfectly located on a quiet street in the family friendly community of Thickwood!
Starting with the front entrance, the living room with a huge picture window overlooks a stunning shiplap fireplace feature, and is open to the dining room.
The adjacent and spacious kitchen is the heart of this home that features two toned white cabinetry with a navy blue eat up island, ample storage, updated light fixtures, and a window overlooking the large deck and backyard.
The main floor offers three cozy bedrooms that all feature a beautiful wainscotting detail; and a sliding barn door in the primary bedroom. Completing the main floor is a stunning fully renovated bathroom with porcelain tile, custom gold trimmed shower with a beautiful pebble tile floor, six foot soaker tub with a show-stopping gold stand alone tub filler, and a marble topped vanity finished with Swarovski knobs.
All upstairs flooring has been updated to Luxury Vinyl Plank and porcelain tile in the kitchen - there is no carpet found throughout the home! The entry ways were freshly painted in 2021 with a sturdy, easy-to-clean ceramic paint.
A separate rear entrance allows for access to the basement which has also been updated and finished with a custom glass railing that optimizes the bright and open floor plan. The fully finished basement is as inviting as the main floor - with a large rec room, corner gas fireplace, three-piece bathroom, the fourth bedroom, and den with a large closet and under the stairs storage.
The south facing backyard offers a ton of space for you and your family as well as some much coveted privacy from the mature landscaping. Backing onto green space, this home is perfect for a small or starting family! It is close to many schools, parks, daycares and is steps away from the Birchwood trails. Situated on a 10,800 SF lot with an oversized detached double garage (24 x 25), RV parking. Other updates include: hot water tank and furnace were replaced in 2017, and new shingles in 2022. Schedule a tour today!
Location
Province AB
County Wood Buffalo
Area Fm Northwest
Zoning R1
Direction NE
Rooms
Basement Separate/Exterior Entry, Finished, Full
Interior
Interior Features Breakfast Bar, Double Vanity, Kitchen Island, Open Floorplan, Pantry, Soaking Tub
Heating Forced Air
Cooling None
Flooring Ceramic Tile, Vinyl Plank
Fireplaces Number 2
Fireplaces Type Electric
Appliance Dishwasher, Microwave Hood Fan, Refrigerator, Stove(s), Washer/Dryer, Window Coverings
Laundry Lower Level
Exterior
Parking Features Double Garage Detached, Driveway, Heated Garage, Oversized, RV Access/Parking
Garage Spaces 2.0
Garage Description Double Garage Detached, Driveway, Heated Garage, Oversized, RV Access/Parking
Fence Fenced
Community Features Schools Nearby, Shopping Nearby, Sidewalks, Street Lights
Roof Type Asphalt Shingle
Porch Deck
Total Parking Spaces 4
Building
Lot Description Back Yard, Front Yard, Lawn, Private
Foundation Poured Concrete
Architectural Style Bungalow
Level or Stories One
Structure Type Concrete,Vinyl Siding
Others
Restrictions None Known
Tax ID 76172348
Ownership Private
Read Less



