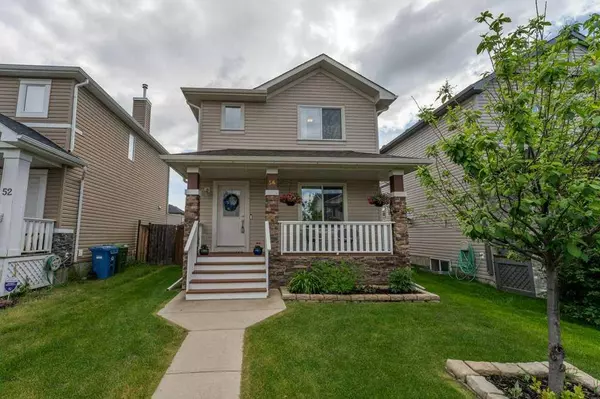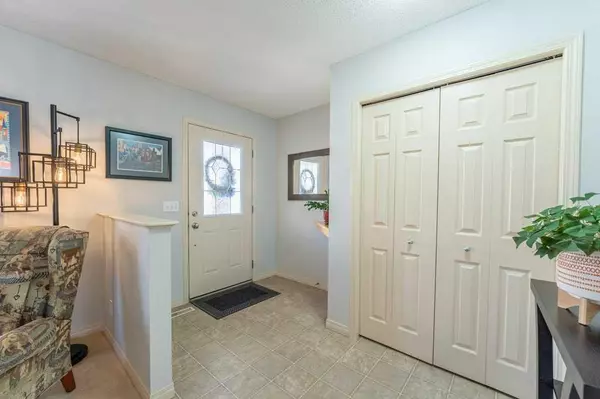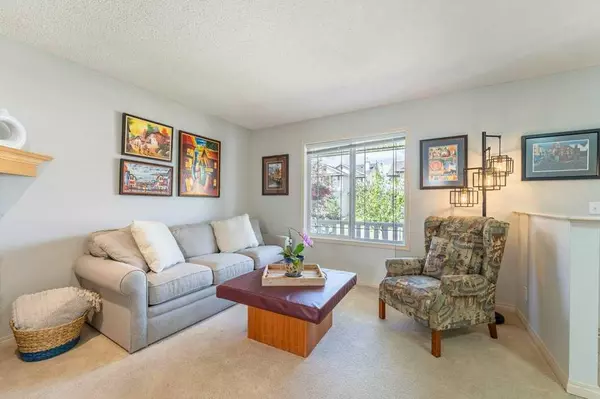For more information regarding the value of a property, please contact us for a free consultation.
56 Bridlecrest ST SW Calgary, AB T2Y 4Y5
Want to know what your home might be worth? Contact us for a FREE valuation!

Our team is ready to help you sell your home for the highest possible price ASAP
Key Details
Sold Price $550,000
Property Type Single Family Home
Sub Type Detached
Listing Status Sold
Purchase Type For Sale
Square Footage 1,201 sqft
Price per Sqft $457
Subdivision Bridlewood
MLS® Listing ID A2053410
Sold Date 07/04/23
Style 2 Storey
Bedrooms 3
Full Baths 2
Half Baths 2
Originating Board Calgary
Year Built 2006
Annual Tax Amount $2,911
Tax Year 2023
Lot Size 3,466 Sqft
Acres 0.08
Property Description
Turn key, fully finished and move-in ready! Nestled in the quiet neighborhood of Bridlewood, this charming home boasts a beautiful curb appeal with its well-manicured lawn and cozy front porch. As you step inside, you are greeted by a welcoming foyer that leads to a spacious living area with large windows that let plenty of natural light in and stunning corner gas fireplace. The house is all ready for you, having been just freshly painted and professionally cleaned!
The practical kitchen features maple cabinets, gas stove, a brand new dishwasher, stainless steel appliances, a corner pantry, and ample storage space for all your cooking needs.
Upstairs, you'll find a true primary bedroom retreat with a walk-in closet complete with built-in closet organizer and a full 3-piece ensuite bathroom with stand-up corner shower. The additional bedrooms are perfect for accommodating a growing family, guests or home offices.
The fully finished basement (with permits!) features a rec room that could easily be turned into a bedroom. The rec space provides extra space for entertaining, a home office or relaxation. It also offers a custom built-in entertainment unit with soft-close drawers. Also in the basement, a 2pc bathroom with drains for a shower insert if you'd like to make it a 3 piece bathroom. The last 1/3 of the basement is storage, laundry and utility! Speaking of utility, the hot water tank and furnace humidifier are brand new! While we're at it, so is the vinyl siding and the 30-year hail resistant shingles! An added extra, boxes of brand new laminate flooring ready to install throughout the entire house.
Outside, you'll find a massive deck, perfect for family gatherings, barbecues or just enjoying the summer months in peace. The oversized (26'X24') fully permitted, double garage is just another place you'll want to spend time.
This house is the perfect blend of comfort and style, providing a peaceful retreat from the hustle and bustle of daily life but also just steps away from the proposed new multi-lane bike path system that has been zoned, shopping and schools!
Location
Province AB
County Calgary
Area Cal Zone S
Zoning R-1N
Direction W
Rooms
Other Rooms 1
Basement Finished, Full
Interior
Interior Features Walk-In Closet(s)
Heating Forced Air
Cooling None
Flooring Carpet, Ceramic Tile, Laminate, Linoleum
Fireplaces Number 1
Fireplaces Type Gas, Living Room
Appliance Dishwasher, Gas Stove, Microwave, Refrigerator, Washer/Dryer
Laundry In Basement
Exterior
Parking Features Double Garage Detached, Oversized
Garage Spaces 2.0
Garage Description Double Garage Detached, Oversized
Fence Fenced
Community Features Park, Playground, Schools Nearby, Shopping Nearby, Sidewalks, Walking/Bike Paths
Roof Type Asphalt Shingle
Porch Front Porch, Patio
Lot Frontage 31.99
Exposure W
Total Parking Spaces 2
Building
Lot Description Back Yard, Front Yard, Street Lighting
Foundation Poured Concrete
Architectural Style 2 Storey
Level or Stories Two
Structure Type Vinyl Siding,Wood Frame
Others
Restrictions Restrictive Covenant
Tax ID 83175208
Ownership Private
Read Less



