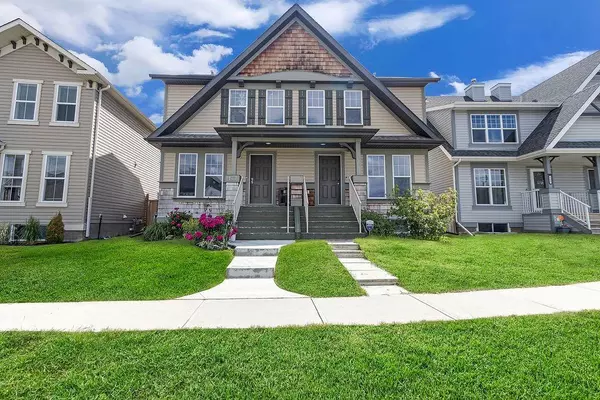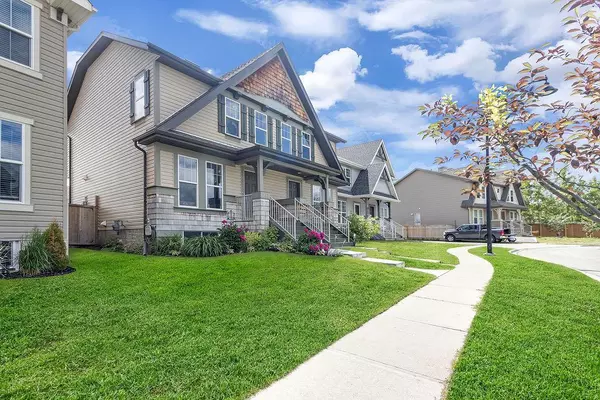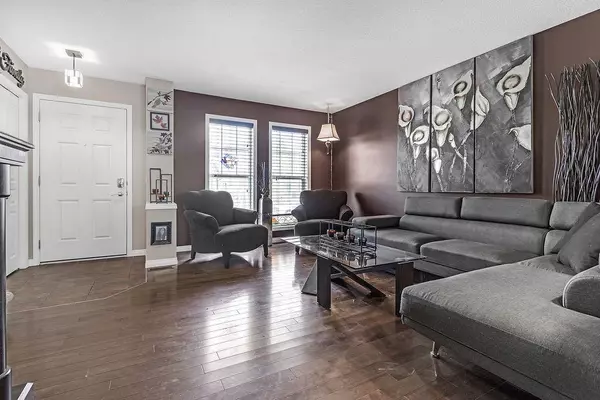For more information regarding the value of a property, please contact us for a free consultation.
177 Elgin Meadows PARK SE Calgary, AB T2Z 1B5
Want to know what your home might be worth? Contact us for a FREE valuation!

Our team is ready to help you sell your home for the highest possible price ASAP
Key Details
Sold Price $465,000
Property Type Single Family Home
Sub Type Semi Detached (Half Duplex)
Listing Status Sold
Purchase Type For Sale
Square Footage 980 sqft
Price per Sqft $474
Subdivision Mckenzie Towne
MLS® Listing ID A2060365
Sold Date 07/04/23
Style 2 Storey,Side by Side
Bedrooms 2
Full Baths 2
Half Baths 1
HOA Fees $18/ann
HOA Y/N 1
Originating Board Calgary
Year Built 2012
Annual Tax Amount $2,375
Tax Year 2023
Lot Size 2,744 Sqft
Acres 0.06
Property Description
Step right into your amazing dream home. This Semi Duplex not only has great curb appeal and catches your eye, it is centrally positioned within walking distance of all of the amenities that the great community of McKenzie Towne has to offer, like nearby shopping, walking paths, schools and much more . Walk right in through your front door and see an open floor plan that has just under 1,500 sq feet of living space, as well as beautiful hardwood floor that goes throughout your inviting living room space throughout your open kitchen with a large island, that's great for entertaining. Then walk out onto your deck and see your large oasis backyard that has beautiful landscape for you to enjoy on those warm summer days and nights. As well located in the backyard is your double detached garage! Upstairs you will find TWO PRIMARY BEDROOMS!! Both bedrooms have walk-in closets, as well as a 4 piece bathroom. Walk down downstairs and find a great rec room that can be whatever you want it to be, a playroom for the kids, a gym, movie room, etc!! Come check it out before it's too late, trust me you won't be disappointed!
Location
Province AB
County Calgary
Area Cal Zone Se
Zoning R-2
Direction W
Rooms
Basement Finished, Full
Interior
Interior Features Ceiling Fan(s), Kitchen Island, Open Floorplan
Heating Forced Air, Natural Gas
Cooling None
Flooring Carpet, Ceramic Tile
Appliance Dishwasher, Electric Stove, Garage Control(s), Microwave, Refrigerator, Window Coverings
Laundry In Basement
Exterior
Parking Features Double Garage Detached, On Street
Garage Spaces 2.0
Garage Description Double Garage Detached, On Street
Fence Fenced
Community Features Park, Playground, Schools Nearby, Shopping Nearby, Sidewalks, Street Lights
Amenities Available None
Roof Type Asphalt Shingle
Porch Deck
Lot Frontage 20.97
Exposure W
Total Parking Spaces 3
Building
Lot Description Back Lane, Back Yard, Front Yard, Lawn, Garden, Landscaped
Foundation Poured Concrete
Architectural Style 2 Storey, Side by Side
Level or Stories Two
Structure Type Vinyl Siding,Wood Frame
Others
Restrictions None Known
Tax ID 83141106
Ownership Private
Read Less



