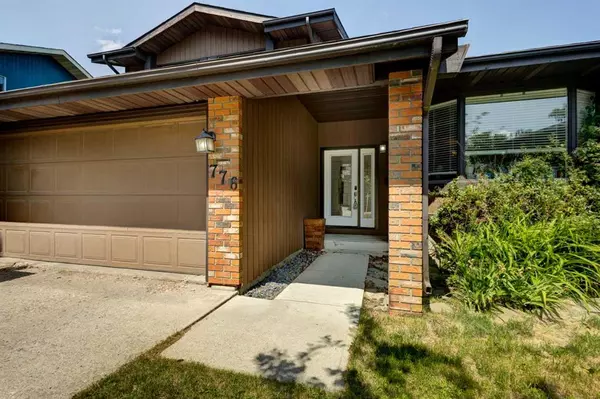For more information regarding the value of a property, please contact us for a free consultation.
776 Coach Bluff CRES SW Calgary, AB T3H 1A9
Want to know what your home might be worth? Contact us for a FREE valuation!

Our team is ready to help you sell your home for the highest possible price ASAP
Key Details
Sold Price $665,000
Property Type Single Family Home
Sub Type Detached
Listing Status Sold
Purchase Type For Sale
Square Footage 1,839 sqft
Price per Sqft $361
Subdivision Coach Hill
MLS® Listing ID A2061593
Sold Date 07/04/23
Style 2 Storey
Bedrooms 3
Full Baths 2
Half Baths 1
Originating Board Calgary
Year Built 1980
Annual Tax Amount $3,778
Tax Year 2023
Lot Size 4,929 Sqft
Acres 0.11
Property Description
Introducing a stunning two-story 3 bed and 2.5 bath home in Coach Hill, boasting nearly 1,900 square feet of exquisite living space. This immaculate residence is a perfect blend of style, comfort, and functionality. Nestled in the desirable community of Coach Hill, this home offers convenience and a serene suburban setting. Step inside and experience the charm and warmth that permeate every corner of this remarkable property. Upon entering, you'll be greeted by a welcoming foyer that leads to the living and dining area. The open-concept design enhances the spaciousness, allowing for seamless flow and effortless entertaining. The living room is bathed in natural light, creating an inviting ambiance for relaxation and gatherings.The well-appointed kitchen is a culinary enthusiast's dream, featuring modern appliances, ample cabinetry and counter space. Prepare delectable meals while engaging with family and friends in the adjacent eating nook , which offers access to of the full length 2 tiered deck and backyard. Enjoy the cozy sunken family room with stone faced wood burning fireplace, 2pc bathroom and laundry room complete this level .Ascend the staircase to the second level, where you'll find the private quarters. The primary bedroom is a tranquil retreat, complete with a generous walk-in closet and a luxurious ensuite bathroom. Two additional bedrooms provide ample space for family members or guests, each offering comfort and privacy.The lower level of this home is unspoiled, presenting an opportunity to customize and expand the living space to suit your needs. Create a home office, a recreation room, or an additional bedroom—the possibilities are endless.Outside, the meticulously maintained yard beckons you to enjoy the outdoors. The expansive deck is perfect for hosting summer barbecues or simply unwinding after a long day. The attached garage offers convenience and boasts a long driveway that can fit 4 additional vehicles and or RV parking. Located in the sought-after community of Coach Hill, this home is ideally situated near schools, parks, shopping centers, and recreational amenities. Enjoy easy access to major transportation routes, ensuring a quick commute to downtown and other parts of the city.Don't miss your chance to make this remarkable two-story home yours. Embrace a lifestyle of comfort, elegance, and convenience in this desirable Coach Hill residence. Contact us today to schedule your private viewing and experience the allure firsthand.
Location
Province AB
County Calgary
Area Cal Zone W
Zoning R-C1
Direction S
Rooms
Other Rooms 1
Basement Full, Unfinished
Interior
Interior Features Built-in Features, Central Vacuum, Open Floorplan, See Remarks, Storage, Walk-In Closet(s)
Heating Forced Air, Natural Gas
Cooling None
Flooring Carpet, Hardwood, Linoleum
Fireplaces Number 1
Fireplaces Type Family Room, Stone, Wood Burning
Appliance Dishwasher, Dryer, Garage Control(s), Gas Stove, Range Hood, Refrigerator, Washer, Window Coverings
Laundry Main Level
Exterior
Parking Features Additional Parking, Double Garage Attached, Driveway, Front Drive, Garage Door Opener, Garage Faces Front, Insulated, Oversized
Garage Spaces 2.0
Garage Description Additional Parking, Double Garage Attached, Driveway, Front Drive, Garage Door Opener, Garage Faces Front, Insulated, Oversized
Fence Fenced
Community Features Park, Playground, Schools Nearby, Shopping Nearby
Roof Type Asphalt Shingle
Porch Deck, See Remarks
Lot Frontage 37.99
Total Parking Spaces 6
Building
Lot Description Back Lane, Back Yard, Cul-De-Sac, Front Yard, Irregular Lot, Landscaped, Treed
Foundation Poured Concrete
Architectural Style 2 Storey
Level or Stories Two
Structure Type Brick,Wood Frame,Wood Siding
Others
Restrictions None Known
Tax ID 83137238
Ownership Private
Read Less



