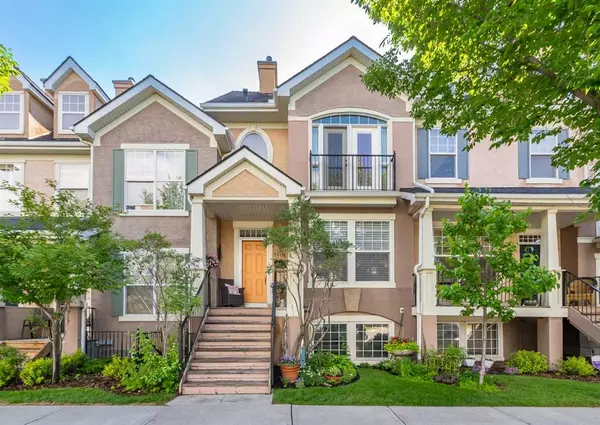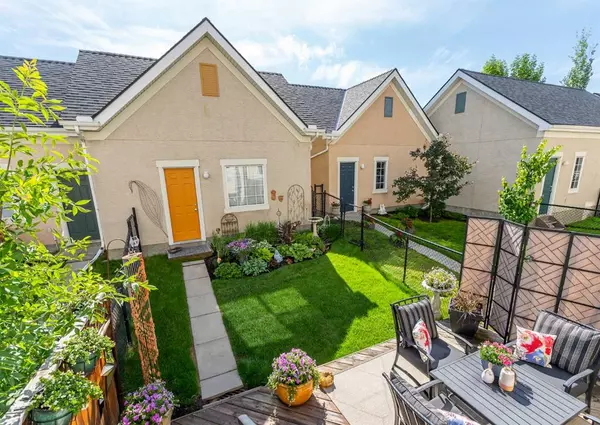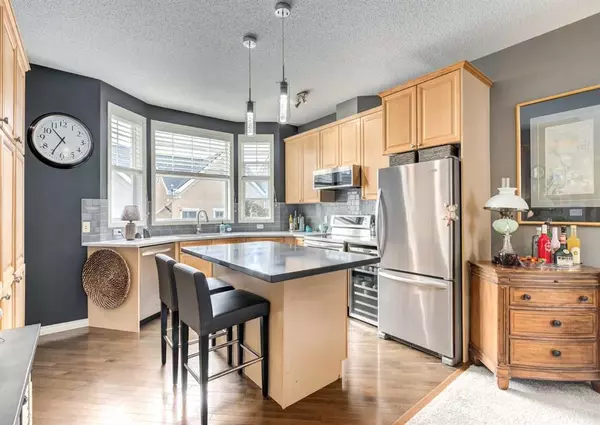For more information regarding the value of a property, please contact us for a free consultation.
15114 Prestwick BLVD SE Calgary, AB T2Z 4E5
Want to know what your home might be worth? Contact us for a FREE valuation!

Our team is ready to help you sell your home for the highest possible price ASAP
Key Details
Sold Price $460,000
Property Type Townhouse
Sub Type Row/Townhouse
Listing Status Sold
Purchase Type For Sale
Square Footage 1,198 sqft
Price per Sqft $383
Subdivision Mckenzie Towne
MLS® Listing ID A2060337
Sold Date 07/04/23
Style 2 Storey
Bedrooms 2
Full Baths 3
Half Baths 1
Condo Fees $418
HOA Fees $16/ann
HOA Y/N 1
Originating Board Calgary
Year Built 2002
Annual Tax Amount $2,214
Tax Year 2023
Lot Size 2,098 Sqft
Acres 0.05
Property Description
Located right across from the FOUNTAIN PARK! A meticulously maintained and updated home with a private backyard and detached DOUBLE GARAGE. A beautiful open main floor features 9-FOOT CEILINGS, a bright kitchen with quartz counters and gorgeous stainless appliances, a separate powder room, and a beautiful GAS FIREPLACE that anchors the lovely living room. Upstairs, a perfect west primary suite with French doors, a bright ensuite bath and a walk-in closet. This floor has a second large bedroom with private access to the main 4-piece bath and a cozy BONUS ROOM for nighttime reading or movies. The FULLY FINISHED BASEMENT has a huge rec room/bedroom combo with a wet bar (complete with fridge and microwave), a 4-piece bathroom and a separate laundry room. A backyard that dreams are made of makes this townhouse unique; a private oasis with a mature PERENNIAL GARDEN, grass (that someone else cuts!!) and a sunny, large deck where family and friends will linger to laugh and visit. A paved lane accesses the oversized, DOUBLE-DETACHED GARAGE with built-in storage shelves! Looking out to the fountain park and a short walk to the amenities Mckenzie Towne offers - this is an unbeatable location. Welcome Home!
Location
Province AB
County Calgary
Area Cal Zone Se
Zoning M-1 d75
Direction W
Rooms
Other Rooms 1
Basement Finished, Full
Interior
Interior Features Bookcases, Built-in Features, Ceiling Fan(s), French Door, Kitchen Island, No Animal Home, No Smoking Home, Open Floorplan, Quartz Counters, Storage, Vaulted Ceiling(s), Walk-In Closet(s), Wet Bar
Heating Forced Air
Cooling None
Flooring Carpet, Hardwood, Tile
Fireplaces Number 2
Fireplaces Type Electric, Gas
Appliance Bar Fridge, Dishwasher, Double Oven, Dryer, Garage Control(s), Microwave Hood Fan, Refrigerator, Washer, Window Coverings
Laundry In Basement, Laundry Room
Exterior
Parking Features Alley Access, Double Garage Detached
Garage Spaces 2.0
Garage Description Alley Access, Double Garage Detached
Fence Fenced
Community Features Park, Playground, Schools Nearby, Shopping Nearby, Sidewalks, Street Lights, Walking/Bike Paths
Amenities Available None
Roof Type Asphalt Shingle
Porch Deck, Front Porch
Lot Frontage 22.74
Exposure W
Total Parking Spaces 2
Building
Lot Description Back Lane, Lawn, Garden, Landscaped
Foundation Poured Concrete
Architectural Style 2 Storey
Level or Stories Two
Structure Type Stucco
Others
HOA Fee Include Common Area Maintenance,Insurance,Maintenance Grounds,Professional Management,Reserve Fund Contributions,Snow Removal
Restrictions Condo/Strata Approval
Tax ID 82826104
Ownership Private
Pets Allowed Restrictions, Cats OK, Dogs OK
Read Less



