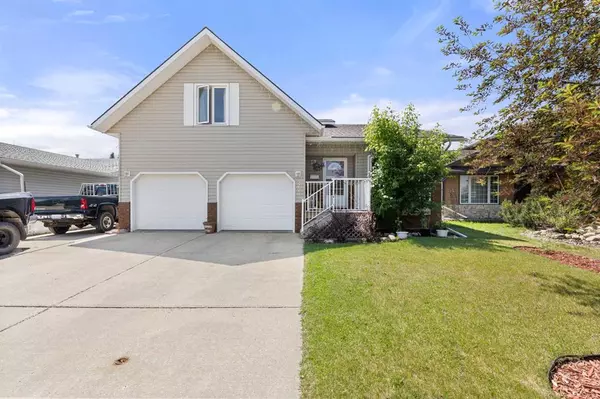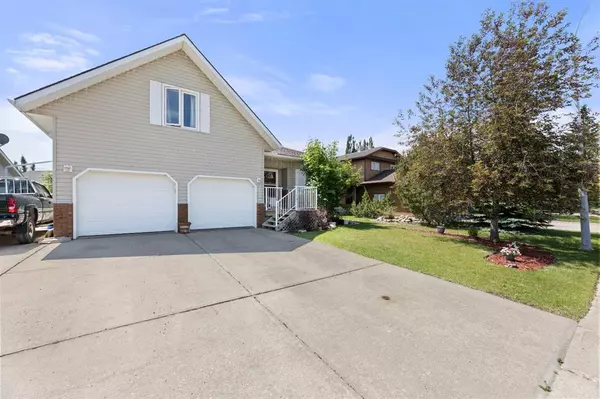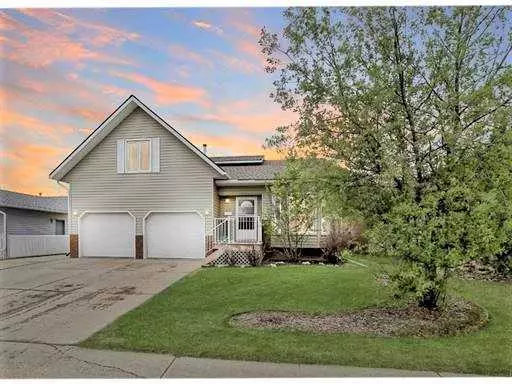For more information regarding the value of a property, please contact us for a free consultation.
5705 58 ST Olds, AB T4H 1K2
Want to know what your home might be worth? Contact us for a FREE valuation!

Our team is ready to help you sell your home for the highest possible price ASAP
Key Details
Sold Price $404,000
Property Type Single Family Home
Sub Type Detached
Listing Status Sold
Purchase Type For Sale
Square Footage 2,233 sqft
Price per Sqft $180
MLS® Listing ID A2058262
Sold Date 07/05/23
Style 1 and Half Storey
Bedrooms 4
Full Baths 3
Half Baths 1
Originating Board Calgary
Year Built 1989
Annual Tax Amount $3,599
Tax Year 2023
Lot Size 6,049 Sqft
Acres 0.14
Property Description
Fantastic Family Home! Over 2000 sq. ft. of living space including four bedrooms, 3 1/2 baths, fully developed basement, fenced backyard, double attached garage and RV Parking. Conveniently located close to schools, parks and walking paths makes this a safe location for families. Inside you are greeted with large vaulted ceilings, cozy living and dining room, a wrap-around kitchen with newer cabinets, newer appliances and a walk-in pantry. Appreciate the ease of having a half bathroom right off the kitchen area near the garage entrance. The main floor also includes a sunk-in family room with gas fireplace, access to a 3 season sunroom and a newer south facing deck. The upper floor includes a large primary bedroom with vaulted ceilings, built-in wardrobe organizers and 4 piece ensuite/office area. Completing the upper level are two other bedrooms and a full bathroom. Downstairs with its' under floor heat, has one more nice sized bedroom, full bathroom and family room area with built-in shelving. Furnace, laundry room and large storage area all share the same space. Outside next to the garage has a perfect spot for an RV to maximize space on the driveway. You don't want to miss the opportunity to see this house.
Location
Province AB
County Mountain View County
Zoning R1
Direction N
Rooms
Other Rooms 1
Basement Finished, Full
Interior
Interior Features Bookcases, Built-in Features, Ceiling Fan(s), Central Vacuum, Pantry, See Remarks, Vaulted Ceiling(s)
Heating In Floor, Forced Air, Natural Gas
Cooling None
Flooring Carpet, Concrete, Hardwood
Fireplaces Number 1
Fireplaces Type Family Room, Gas
Appliance Dishwasher, Electric Stove, Garage Control(s), Microwave Hood Fan, Refrigerator, Washer/Dryer, Window Coverings
Laundry In Basement
Exterior
Parking Features Concrete Driveway, Double Garage Attached, Off Street, RV Access/Parking
Garage Spaces 2.0
Garage Description Concrete Driveway, Double Garage Attached, Off Street, RV Access/Parking
Fence Fenced
Community Features Park, Schools Nearby, Sidewalks, Street Lights, Walking/Bike Paths
Roof Type Asphalt Shingle
Porch Deck, Patio
Lot Frontage 55.0
Exposure N
Total Parking Spaces 6
Building
Lot Description Back Lane, Back Yard, Landscaped
Foundation Wood
Architectural Style 1 and Half Storey
Level or Stories One and One Half
Structure Type Brick,Vinyl Siding,Wood Frame
Others
Restrictions None Known
Tax ID 56866725
Ownership Private
Read Less



