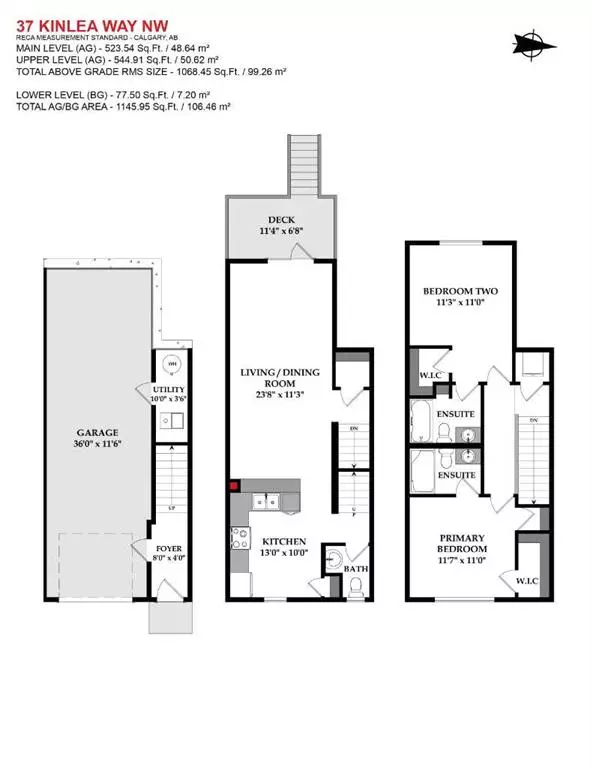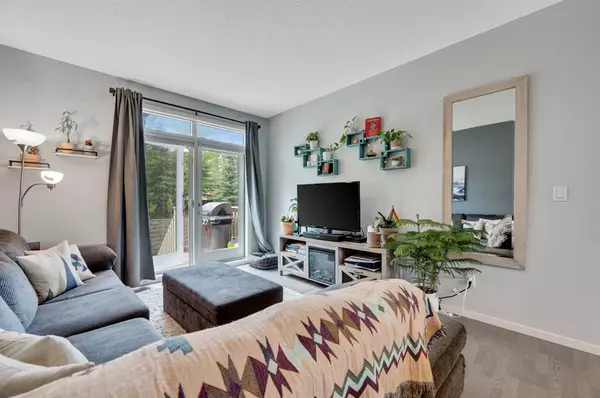For more information regarding the value of a property, please contact us for a free consultation.
37 Kinlea WAY NW Calgary, AB T3R 0S2
Want to know what your home might be worth? Contact us for a FREE valuation!

Our team is ready to help you sell your home for the highest possible price ASAP
Key Details
Sold Price $410,000
Property Type Townhouse
Sub Type Row/Townhouse
Listing Status Sold
Purchase Type For Sale
Square Footage 1,068 sqft
Price per Sqft $383
Subdivision Kincora
MLS® Listing ID A2056157
Sold Date 07/05/23
Style 3 Storey
Bedrooms 2
Full Baths 2
Half Baths 1
Condo Fees $372
Originating Board Calgary
Year Built 2013
Annual Tax Amount $2,086
Tax Year 2023
Lot Size 1,140 Sqft
Acres 0.03
Property Description
**BELEIVE IT OR NOT!!**AMAZING VALUE AND PRICE**INDOOR PARKING FOR TWO CARS PLUS ONE OUTDOOR STALL** This trendy 3-storey townhome is perfectly located in the community of Kincora and close to the many amenities - Transit, Parks, Shopping, pathways and FUN! This home features a double car garage with a full driveway for one more car! Ground floor displays a sizeable main entrance yet secluded from the everyday living. Very spacious main floor includes beautiful engineered hardwood laminate flooring, stylish kitchen with upgraded glass tile kitchen backsplash, Shaker style dark stained maple cabinets & stainless steel appliances. Sizeable balcony off the family room offers a BBQ deck and grassy area. Upper floor laundry area with stacked washer and dryer. BONUS: Double master bedroom layout of upper floor features private en suite baths & big walk in closets. This trendy townhome has everything including a functional yet stylish layout! Call your friendly REALTOR(R) to book a viewing!
Location
Province AB
County Calgary
Area Cal Zone N
Zoning M-1 d131
Direction E
Rooms
Other Rooms 1
Basement None
Interior
Interior Features Built-in Features, Closet Organizers, High Ceilings, Open Floorplan, Pantry, Track Lighting, Vinyl Windows, Walk-In Closet(s)
Heating Forced Air, Natural Gas
Cooling None
Flooring Carpet, Ceramic Tile, Hardwood
Appliance Dishwasher, Dryer, Electric Stove, Garage Control(s), Microwave Hood Fan, Refrigerator, Washer, Window Coverings
Laundry Upper Level
Exterior
Parking Features Double Garage Attached, Tandem
Garage Spaces 2.0
Garage Description Double Garage Attached, Tandem
Fence None
Community Features Park, Playground, Schools Nearby, Shopping Nearby, Sidewalks, Street Lights, Walking/Bike Paths
Amenities Available Laundry, Parking, Storage
Roof Type Asphalt Shingle
Porch Deck
Lot Frontage 16.21
Exposure E
Total Parking Spaces 2
Building
Lot Description Fruit Trees/Shrub(s)
Story 3
Foundation Poured Concrete
Water Public
Architectural Style 3 Storey
Level or Stories Three Or More
Structure Type Stone,Vinyl Siding,Wood Frame,Wood Siding
Others
HOA Fee Include Amenities of HOA/Condo,Common Area Maintenance,Insurance,Maintenance Grounds,Parking,Reserve Fund Contributions,Snow Removal,Trash
Restrictions Restrictive Covenant-Building Design/Size,Utility Right Of Way
Ownership Private
Pets Allowed Restrictions
Read Less



