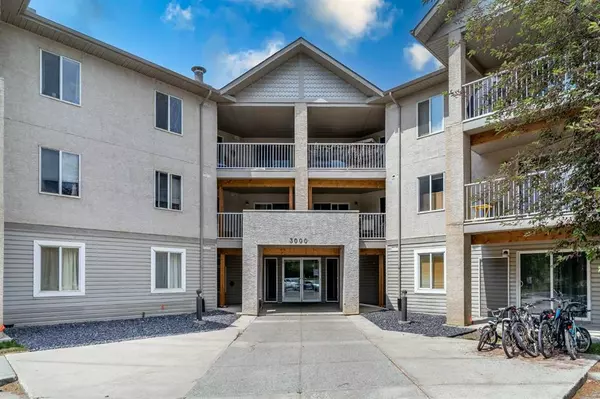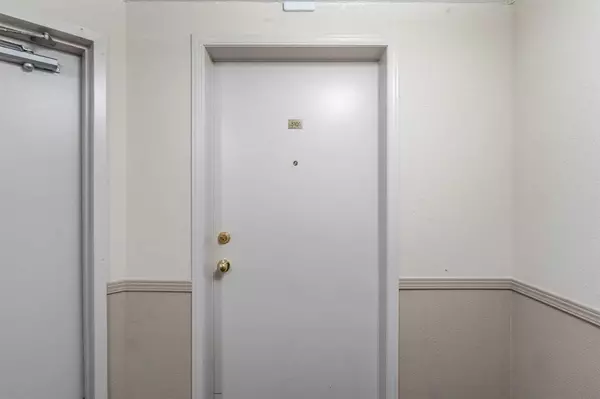For more information regarding the value of a property, please contact us for a free consultation.
3000 Citadel Meadow PT NW #101 Calgary, AB T3G 5N5
Want to know what your home might be worth? Contact us for a FREE valuation!

Our team is ready to help you sell your home for the highest possible price ASAP
Key Details
Sold Price $255,000
Property Type Condo
Sub Type Apartment
Listing Status Sold
Purchase Type For Sale
Square Footage 890 sqft
Price per Sqft $286
Subdivision Citadel
MLS® Listing ID A2058202
Sold Date 07/05/23
Style Low-Rise(1-4)
Bedrooms 2
Full Baths 2
Condo Fees $479/mo
Originating Board Calgary
Year Built 2003
Annual Tax Amount $1,153
Tax Year 2023
Property Description
Enjoy a Bright and Spacious living experience within this inviting 2-Bedroom, 2-Bath, Main Level Corner Unit in the charming neighbourhood of Citadel! This home boasts an Open Floorplan with an Abundance of Natural Light, and the Well-Designed Layout maximizes both Space and Functionality. The Primary Bedroom is a Sizeable Retreat, complete with a 4-Piece Ensuite for your convenience and privacy. The Second Bedroom is Generously Sized, offering ample room for relaxation or a home office. The Expansive Living and Dining area encourages both entertaining and comfort, and the Kitchen Area features a convenient Breakfast Bar for casual dining or a quick morning coffee. The Updated Laminate and Vinyl Plank Flooring (2018) throughout the unit adds a touch of modern elegance, while the In-Unit Laundry and Storage Room provide additional benefit and practicality. Other notable features include: Newer Washer (2019), Newer Dishwasher (2018), Newer Paint (2018), In-Unit LED Lighting, and a peaceful Outdoor Patio. Discover all that this amazing location has to offer with Multiple Nearby Amenities (shops, schools, parks, transit, etc.) as well as Easy Access to major roads, and to the highway for a Quick Getaway to the Mountains. Welcome to Citadel!
Location
Province AB
County Calgary
Area Cal Zone Nw
Zoning M-C1 d75
Direction SE
Rooms
Other Rooms 1
Interior
Interior Features Breakfast Bar, No Animal Home, No Smoking Home, Open Floorplan
Heating Baseboard
Cooling None
Flooring Laminate, Vinyl Plank
Appliance Dishwasher, Dryer, Electric Stove, Range Hood, Refrigerator, Washer, Window Coverings
Laundry In Unit, Laundry Room
Exterior
Parking Features Assigned, Stall
Garage Description Assigned, Stall
Community Features Park, Playground, Schools Nearby, Shopping Nearby, Street Lights, Walking/Bike Paths
Amenities Available Elevator(s), Parking, Visitor Parking
Porch Patio
Exposure NW,W
Total Parking Spaces 1
Building
Story 3
Architectural Style Low-Rise(1-4)
Level or Stories Single Level Unit
Structure Type Stucco,Vinyl Siding,Wood Frame
Others
HOA Fee Include Common Area Maintenance,Electricity,Gas,Heat,Insurance,Maintenance Grounds,Parking,Professional Management,Reserve Fund Contributions,Sewer,Snow Removal,Trash,Water
Restrictions Pet Restrictions or Board approval Required
Ownership Private
Pets Allowed Restrictions
Read Less



