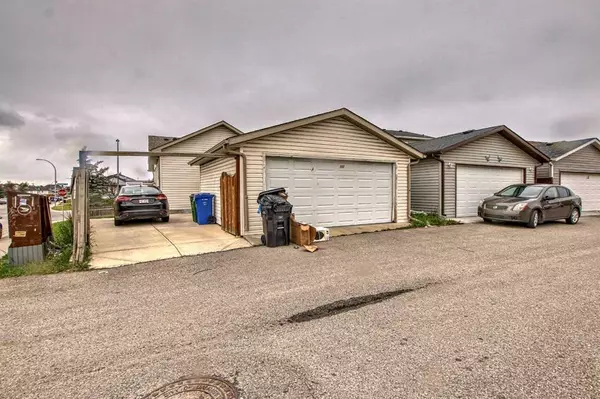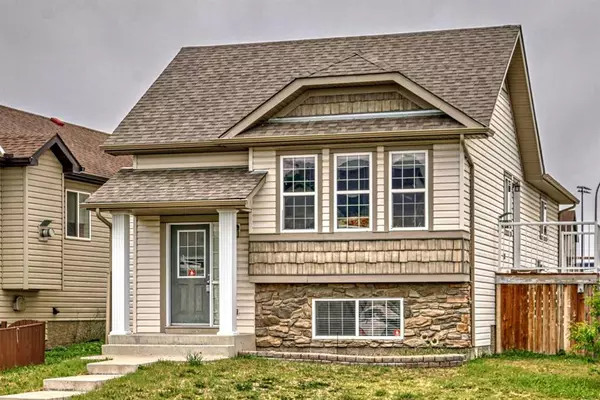For more information regarding the value of a property, please contact us for a free consultation.
302 Martindale DR NE Calgary, AB T3J 0J7
Want to know what your home might be worth? Contact us for a FREE valuation!

Our team is ready to help you sell your home for the highest possible price ASAP
Key Details
Sold Price $584,000
Property Type Single Family Home
Sub Type Detached
Listing Status Sold
Purchase Type For Sale
Square Footage 1,112 sqft
Price per Sqft $525
Subdivision Martindale
MLS® Listing ID A2058469
Sold Date 07/05/23
Style Bi-Level
Bedrooms 5
Full Baths 3
Originating Board Calgary
Year Built 2007
Annual Tax Amount $3,190
Tax Year 2023
Lot Size 4,574 Sqft
Acres 0.11
Property Description
LOCATION, LOCATION, LOCATION!!! Corner Unit, just beside bus stop, play ground. Very close to shopping plaza and other cultural facilities. This house was used as a show home when it was built by the builder. Extra space in double garage. The corner unit provides extra space for parking including the garage. Main floor has 3 bedrooms and basement has 2 large size bedrooms. One bonus room in the basement provide extra space for office use. No Lack of ventilation and natural light.
Location
Province AB
County Calgary
Area Cal Zone Ne
Zoning R-C1N
Direction W
Rooms
Other Rooms 1
Basement Separate/Exterior Entry, Suite, Walk-Out
Interior
Interior Features No Animal Home, No Smoking Home, Separate Entrance
Heating Forced Air
Cooling Central Air
Flooring Carpet, Hardwood
Fireplaces Number 1
Fireplaces Type Gas
Appliance Dishwasher, Microwave, Other, Oven-Built-In, Refrigerator, Washer/Dryer, Window Coverings
Laundry In Basement
Exterior
Parking Features Additional Parking, Double Garage Detached, Gravel Driveway, Off Street
Garage Spaces 2.0
Garage Description Additional Parking, Double Garage Detached, Gravel Driveway, Off Street
Fence Fenced
Community Features Park, Playground, Schools Nearby, Shopping Nearby, Sidewalks, Street Lights, Walking/Bike Paths
Roof Type Shingle
Porch Side Porch
Lot Frontage 7.6
Total Parking Spaces 3
Building
Lot Description Back Lane, Corner Lot
Foundation Poured Concrete
Architectural Style Bi-Level
Level or Stories Bi-Level
Structure Type Cedar,Concrete,Stone,Vinyl Siding,Wood Frame
Others
Restrictions Non-Smoking Building
Tax ID 83025848
Ownership Private
Read Less



