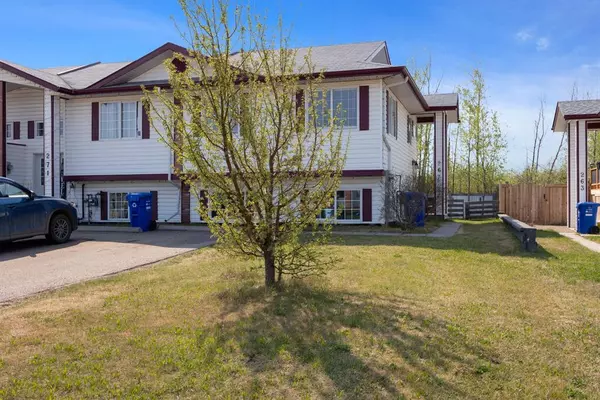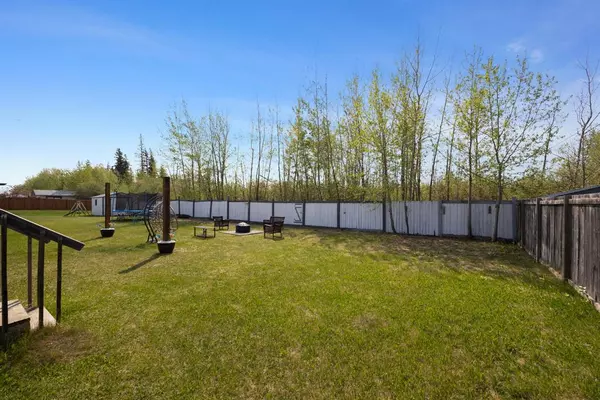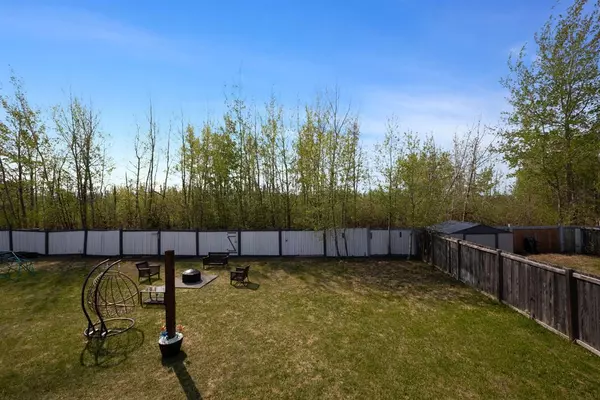For more information regarding the value of a property, please contact us for a free consultation.
267 Mustang RD Fort Mcmurray, AB T9H 5L7
Want to know what your home might be worth? Contact us for a FREE valuation!

Our team is ready to help you sell your home for the highest possible price ASAP
Key Details
Sold Price $200,000
Property Type Townhouse
Sub Type Row/Townhouse
Listing Status Sold
Purchase Type For Sale
Square Footage 592 sqft
Price per Sqft $337
Subdivision Prairie Creek
MLS® Listing ID A2048736
Sold Date 07/05/23
Style Bi-Level
Bedrooms 3
Full Baths 1
Half Baths 1
Originating Board Fort McMurray
Year Built 2001
Annual Tax Amount $1,160
Tax Year 2022
Lot Size 3,823 Sqft
Acres 0.09
Property Description
Welcome to 267 Mustang Rd. This beautifully renovated, turnkey, spacious end unit, bi level townhome is located in the peaceful and desirable neighbourhood, Prairie Creek. The property is close to numerous amenities, parks, and schools.
This townhome boasts 3 bedrooms, 1.5 bathrooms, a shared backyard that can be fenced for optimal privacy, and a deck for enjoying the outdoors. The interior has been completely renovated from top to bottom! The list includes, new paint, toilets, vanities, kitchen cupboards and sink, interior doors, blinds, all light fixtures and the property now features all brand new SS appliances, refrigerator, stove, dishwasher and washer/dryer. A spacious pantry, as well as LVT flooring throughout!! You couldn't ask for more!!
The home is bright and open, and backs onto a beautiful green space, with access to walking/bike paths. You'll also have plenty of space for parking with the 2 car driveway.
With its convenient location, ample parking, and beautiful features, this home truly has it all. Come see it for yourself and start living your dream lifestyle today. Added bonus, NO CONDO FEES! Schedule your viewing now, as this property wont last long!
Location
Province AB
County Wood Buffalo
Area Fm Southeast
Zoning R3
Direction N
Rooms
Basement Finished, Full
Interior
Interior Features Laminate Counters, Low Flow Plumbing Fixtures, No Animal Home, No Smoking Home, Open Floorplan, Pantry, Primary Downstairs, Sump Pump(s), Walk-In Closet(s)
Heating Forced Air, Natural Gas
Cooling None
Flooring Carpet, Laminate
Appliance Dishwasher, Refrigerator, Stove(s), Washer/Dryer
Laundry Lower Level
Exterior
Parking Features Asphalt, Driveway, Parking Pad
Garage Description Asphalt, Driveway, Parking Pad
Fence Partial
Community Features Park, Playground, Schools Nearby, Shopping Nearby, Sidewalks, Street Lights, Walking/Bike Paths
Roof Type Asphalt Shingle
Porch Deck
Exposure N
Total Parking Spaces 2
Building
Lot Description Back Yard, Backs on to Park/Green Space, Front Yard, Lawn, Low Maintenance Landscape, Greenbelt, Landscaped
Foundation Wood
Architectural Style Bi-Level
Level or Stories Bi-Level
Structure Type None
Others
Restrictions None Known
Tax ID 76135200
Ownership Private
Read Less



