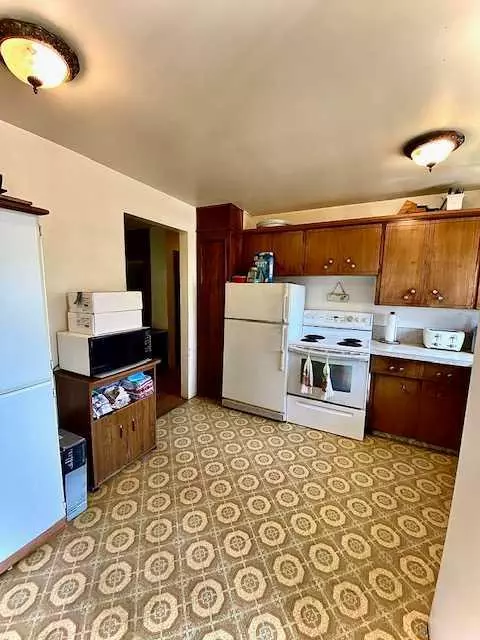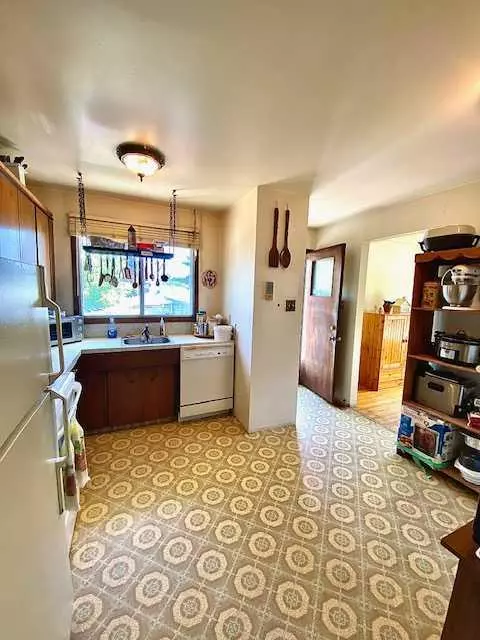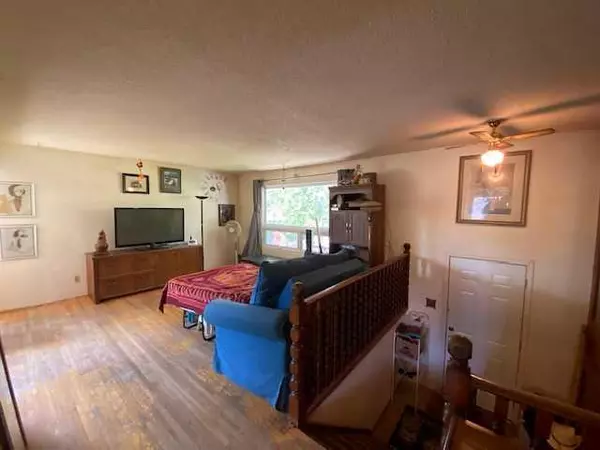For more information regarding the value of a property, please contact us for a free consultation.
3416 Bowmanten PL NW Calgary, AB T3B2S3
Want to know what your home might be worth? Contact us for a FREE valuation!

Our team is ready to help you sell your home for the highest possible price ASAP
Key Details
Sold Price $500,000
Property Type Single Family Home
Sub Type Detached
Listing Status Sold
Purchase Type For Sale
Square Footage 1,088 sqft
Price per Sqft $459
Subdivision Bowness
MLS® Listing ID A2060387
Sold Date 07/06/23
Style Bi-Level
Bedrooms 5
Full Baths 2
Originating Board Calgary
Year Built 1969
Annual Tax Amount $3,069
Tax Year 2023
Lot Size 6,135 Sqft
Acres 0.14
Property Description
Prime location on a quiet cul-de-sac in the amazing North West community of Bowness. This hidden gem is perfect for a handyman or visionary. Walking distance to all levels of schools, Superstore, major bus routes and just minutes from Canada Olympic Park and the new Farmers market. This 5 bedrooms, 2 bathroom Bi-level has plenty of room for a growing family. The main floor features the original hardwood floors, large eat in kitchen with direct access to the rear deck. The massive 65 foot wide private yard, surrounded with trees is a gardeners paradise. The very rare front driveway is long enough to park 5 cars. There's also a rear oversize/height 20 x 26 double detached garage with a 10 foot door, heat and 220V power that is any hobbyist dream. The 11x17 front shed has plenty of windows and natural light and would make a great art studio or giant play house. Lots of potential and great bones to make your dream home a reality. Call your favorite Agent today
Location
Province AB
County Calgary
Area Cal Zone Nw
Zoning R-C1
Direction W
Rooms
Basement Finished, Full
Interior
Interior Features See Remarks
Heating Forced Air
Cooling None
Flooring Carpet, Ceramic Tile, Hardwood, Linoleum
Appliance Dishwasher, Dryer, Freezer, Humidifier, Refrigerator, See Remarks, Stove(s), Washer
Laundry In Basement
Exterior
Parking Features 220 Volt Wiring, Alley Access, Concrete Driveway, Double Garage Detached, Driveway, Front Drive, Heated Garage, Off Street, On Street, Oversized, Parking Pad, RV Access/Parking
Garage Spaces 2.0
Garage Description 220 Volt Wiring, Alley Access, Concrete Driveway, Double Garage Detached, Driveway, Front Drive, Heated Garage, Off Street, On Street, Oversized, Parking Pad, RV Access/Parking
Fence Fenced
Community Features Park, Playground, Schools Nearby, Shopping Nearby, Sidewalks, Street Lights, Walking/Bike Paths
Roof Type Asphalt Shingle
Porch Rear Porch
Lot Frontage 65.0
Total Parking Spaces 7
Building
Lot Description Back Lane, Cul-De-Sac, Few Trees, Front Yard, Lawn, Garden, Private
Foundation Poured Concrete
Architectural Style Bi-Level
Level or Stories Bi-Level
Structure Type Cedar,Concrete,Stucco
Others
Restrictions None Known
Tax ID 83077847
Ownership Private
Read Less



