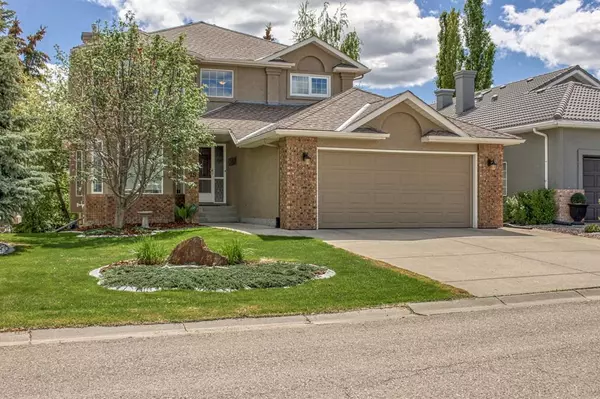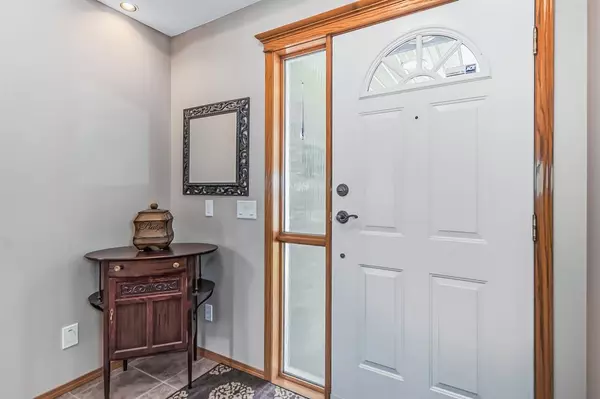For more information regarding the value of a property, please contact us for a free consultation.
75 Valley Ridge GN NW Calgary, AB T3B 5L5
Want to know what your home might be worth? Contact us for a FREE valuation!

Our team is ready to help you sell your home for the highest possible price ASAP
Key Details
Sold Price $870,000
Property Type Single Family Home
Sub Type Detached
Listing Status Sold
Purchase Type For Sale
Square Footage 2,103 sqft
Price per Sqft $413
Subdivision Valley Ridge
MLS® Listing ID A2051820
Sold Date 07/06/23
Style 2 Storey
Bedrooms 3
Full Baths 3
Half Baths 1
HOA Fees $6/ann
HOA Y/N 1
Originating Board Calgary
Year Built 1992
Annual Tax Amount $4,883
Tax Year 2022
Lot Size 6,027 Sqft
Acres 0.14
Property Description
Great location on a quiet Street with a walk-out lower level and backs onto the 13th fairway of the Valley Ridge golf & country Club. An Albi built custom home with exceptional finishing on all 3 levels. Over 3000 sq.ft of developed area . Hardwood floors throughout most of the main floor. Spacious rooms on all levels makes for a great entertainment home. Granite countertops throughout. Vaulted ceiling in the front living room, formal dining room, separate den, family room with gas fire place and media built-ins. A spacious kitchen with plenty of cupboard space done in classic white, great appliances including an induction oven the chef in the family would appreciate. The primary suite spans the width of the house with a great en-suite plus a beautiful ornate wardrobe that stays. The lower level walk-out is completely done with plenty of room for a pool table and games area, family room, bar area, a large bedroom and a 3Pc bath. Heated floors in the master and basement bathrooms. The south backyard is all landscaped with a flower garden and raised gardens beds with a drip water system, a 10 X 7 ft. garden shed with stucco siding to match the house. and sprinkler system for front and back lawns. An immaculate home you would be proud to call home.
Location
Province AB
County Calgary
Area Cal Zone W
Zoning R-C1
Direction N
Rooms
Other Rooms 1
Basement Separate/Exterior Entry, Finished, Walk-Out
Interior
Interior Features Bookcases, Built-in Features, Ceiling Fan(s), Central Vacuum, Closet Organizers, Double Vanity, Granite Counters, High Ceilings, Metal Counters, No Animal Home, No Smoking Home, Storage, Vinyl Windows, WaterSense Fixture(s), Wired for Data
Heating Central, High Efficiency, Fireplace(s), Natural Gas
Cooling None
Flooring Carpet, Ceramic Tile, Hardwood
Fireplaces Number 1
Fireplaces Type Family Room, Gas, Glass Doors, Mantle, Stone
Appliance Bar Fridge, Dishwasher, Dryer, Electric Oven, Electric Stove, Garage Control(s), Gas Water Heater, Humidifier, Induction Cooktop, Microwave Hood Fan, Refrigerator, Washer, Water Conditioner, Water Purifier, Water Softener, Window Coverings
Laundry Main Level
Exterior
Parking Features Double Garage Attached
Garage Spaces 2.0
Garage Description Double Garage Attached
Fence Fenced
Community Features Golf, Park, Shopping Nearby, Sidewalks, Street Lights, Walking/Bike Paths
Amenities Available Golf Course, Playground
Roof Type Asphalt
Porch Deck, Patio
Lot Frontage 50.0
Exposure N
Total Parking Spaces 4
Building
Lot Description Lawn, No Neighbours Behind, Irregular Lot, Landscaped, On Golf Course, Sloped Down, Treed
Foundation Poured Concrete
Architectural Style 2 Storey
Level or Stories Two
Structure Type Stucco,Wood Frame
Others
Restrictions None Known
Tax ID 76493859
Ownership Private
Read Less
GET MORE INFORMATION




