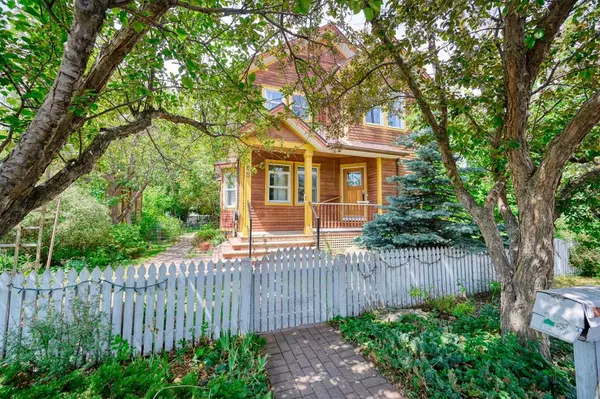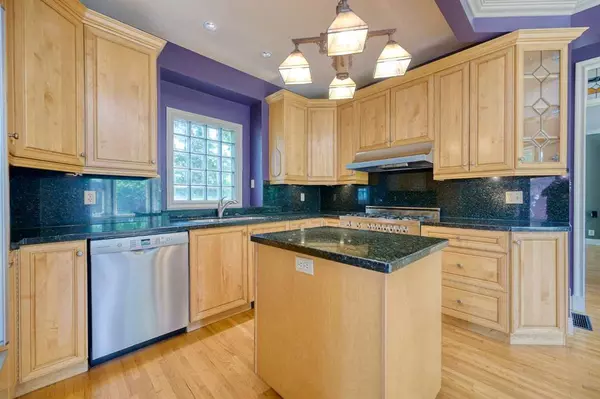For more information regarding the value of a property, please contact us for a free consultation.
205 12 ST NE Calgary, AB T2E 4P7
Want to know what your home might be worth? Contact us for a FREE valuation!

Our team is ready to help you sell your home for the highest possible price ASAP
Key Details
Sold Price $842,500
Property Type Single Family Home
Sub Type Detached
Listing Status Sold
Purchase Type For Sale
Square Footage 1,656 sqft
Price per Sqft $508
Subdivision Bridgeland/Riverside
MLS® Listing ID A2058069
Sold Date 07/06/23
Style 2 Storey
Bedrooms 2
Full Baths 2
Half Baths 1
Originating Board Calgary
Year Built 1994
Annual Tax Amount $5,494
Tax Year 2023
Lot Size 4,897 Sqft
Acres 0.11
Property Description
There is something special about living in the heart of Bridgeland. One of Calgary's best inner city neighbourhoods, with its collection of restaurants, shops, and vibrant urban amenities, it's easy to see why so many people want to be here. Add in a special home, and it's pretty much a slam dunk. We love 205 12 street for a ton of reasons, but the one that stands out to me the most is how it has an early 1900's century home character vibe to it, even though it was built in 1994. From the solid wood doors, to the clawfoot tub, and clapboard siding, the builder of this home went to great lengths to make a new home have genuine character. Something that is hard to come by today. You either get character, and all the issues that come with an old home, or you get a new home with no personality. This fabulous place is the exception. It truly was put together by a craftsman. The front porch is the first thing that gives it that 1900's charm, and as you walk in the door, the open staircase adds to the period correctness. A large living room at the front of the house with high ceilings leads to the dining room and kitchen at the back. Newer appliances and a Sub Zero fridge are the highlights of the cook's domain. Upstairs, the primary bedroom has its own private balcony, a separate room for the clawfoot tub that has tons of windows, and a large ensuite. There is a huge loft area that could easily be turned into two extra bedrooms by adding a couple of walls. The space is highlighted by a wood burning stove. The basement is fully developed too, and features a bedroom with a bathroom. Outside, the mature landscaping creates a private back yard with its California Kitchen, and large patio spaces. Some of the other highlights are downtown views, easy access to memorial drive, and this home is located just around the corner from the Bridgeland Market, where you can walk for groceries daily if you want. No car necessary when you reside at 205 12 St. N.E. For more details, or to see our narrated video walkthrough and 360 Virtual Tour, click the links below.
Location
Province AB
County Calgary
Area Cal Zone Cc
Zoning R-C2
Direction E
Rooms
Basement Finished, Full
Interior
Interior Features Closet Organizers, Crown Molding, High Ceilings, Kitchen Island, Natural Woodwork, No Smoking Home, Soaking Tub, Stone Counters, Storage
Heating Forced Air, Natural Gas
Cooling Central Air
Flooring Ceramic Tile, Hardwood
Fireplaces Number 1
Fireplaces Type Loft, Other, Wood Burning Stove
Appliance Built-In Refrigerator, Dishwasher, Dryer, Gas Oven, Range Hood, Washer
Laundry In Basement
Exterior
Parking Features Single Garage Detached
Garage Spaces 1.0
Garage Description Single Garage Detached
Fence Fenced
Community Features Park, Playground, Schools Nearby, Shopping Nearby, Sidewalks, Street Lights
Roof Type Asphalt Shingle
Porch Balcony(s), Patio, Porch
Lot Frontage 44.59
Total Parking Spaces 1
Building
Lot Description Back Lane, Back Yard, Front Yard, Lawn, Interior Lot, Landscaped, Level, Street Lighting, Private, Rectangular Lot, Secluded
Foundation Poured Concrete
Architectural Style 2 Storey
Level or Stories Two
Structure Type Wood Frame,Wood Siding
Others
Restrictions None Known
Tax ID 82922255
Ownership Private
Read Less



