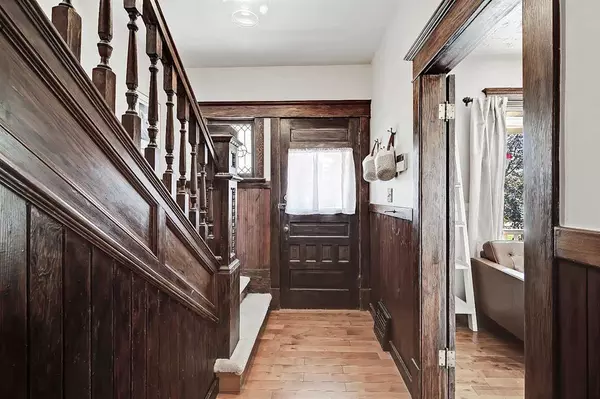For more information regarding the value of a property, please contact us for a free consultation.
419 7 ST NE Calgary, AB T2E 4C3
Want to know what your home might be worth? Contact us for a FREE valuation!

Our team is ready to help you sell your home for the highest possible price ASAP
Key Details
Sold Price $756,000
Property Type Single Family Home
Sub Type Detached
Listing Status Sold
Purchase Type For Sale
Square Footage 1,261 sqft
Price per Sqft $599
Subdivision Bridgeland/Riverside
MLS® Listing ID A2060283
Sold Date 07/06/23
Style 2 Storey
Bedrooms 2
Full Baths 1
Half Baths 1
Originating Board Calgary
Year Built 1910
Annual Tax Amount $4,771
Tax Year 2023
Lot Size 4,908 Sqft
Acres 0.11
Property Description
*Visit multimedia link for 360° virtual tour & floorplans!* Look at this charming character home on a large 44.5-ft RC-2 lot in the heart of Bridgeland! If you love vintage homes and are looking for great outdoor space, this 2-bed, 1.5-bath 2-storey with over 1,200 sq ft above grade and an enormous SW-facing backyard will knock your socks off. Plus, you're only steps away from all the best Bridgeland has to offer, like Shiki Menya, Made by Marcus, OEB Breakfast, and more! This property is in fantastic condition with loads of original features but also plenty of updates – the perfect blend of old-world charm with modern conveniences. The main floor features an inviting entryway wrapped in hand-crafted wood with a stained-glass window, wainscotting along the walls, hardwood flooring throughout the main living spaces, 9-ft textured ceilings, front living and rear family rooms, a 2-pc powder room and more. The open-concept kitchen has a fantastic layout, with an exposed brick column, stainless-steel appliances, butcher block countertops, a white tile backsplash, an apron style double sink, and a functional island with stone countertop. A picture-perfect, South-facing bay window in the dining area just off the kitchen basks the space in natural light. Upstairs you will find 2 bedrooms, a small den area, and a renovated 4-pc bathroom with a fully tiled stand-up shower and a beautiful, claw foot soaker tub. A charming balcony overlooks the tree-lined street out front. Fully developed, the partial basement makes for a great home office, workout space, or rec room. Fully fenced and with a huge sunny deck, the enormous West backyard offers plenty of room for lounging, gardening, or entertaining friends and family. Plus, there is plenty of space to replace the existing single car garage with an oversized double or even a triple if desired! Bridgeland is a trendy inner-city community filled to the brim with shops, restaurants, and coffee shops, all within walking/biking distance to Downtown, the Bow River pathway system, and the LRT. The area also offers several parks/green spaces and schools. Nestled away just out of the hustle and bustle, this is the perfect home for young families and established professionals alike!
Location
Province AB
County Calgary
Area Cal Zone Cc
Zoning R-C2
Direction E
Rooms
Basement Finished, Partial
Interior
Interior Features Ceiling Fan(s), French Door, Natural Woodwork, Open Floorplan, Stone Counters, Wood Counters
Heating Forced Air, Natural Gas
Cooling Wall/Window Unit(s)
Flooring Carpet, Hardwood, Tile
Appliance Bar Fridge, Built-In Oven, Dryer, Electric Stove, Microwave Hood Fan, Refrigerator, Washer, Window Coverings
Laundry In Basement, Laundry Room
Exterior
Parking Features Alley Access, See Remarks, Single Garage Detached
Garage Spaces 1.0
Garage Description Alley Access, See Remarks, Single Garage Detached
Fence Fenced
Community Features Park, Playground, Schools Nearby, Shopping Nearby, Sidewalks, Street Lights, Tennis Court(s), Walking/Bike Paths
Roof Type Asphalt Shingle
Porch Balcony(s), Deck, Front Porch, Pergola
Lot Frontage 44.59
Total Parking Spaces 1
Building
Lot Description Back Lane, Back Yard, Front Yard, Garden, Landscaped, Rectangular Lot
Foundation Poured Concrete
Architectural Style 2 Storey
Level or Stories Two
Structure Type Vinyl Siding
Others
Restrictions Restrictive Covenant
Tax ID 83161104
Ownership Private
Read Less



