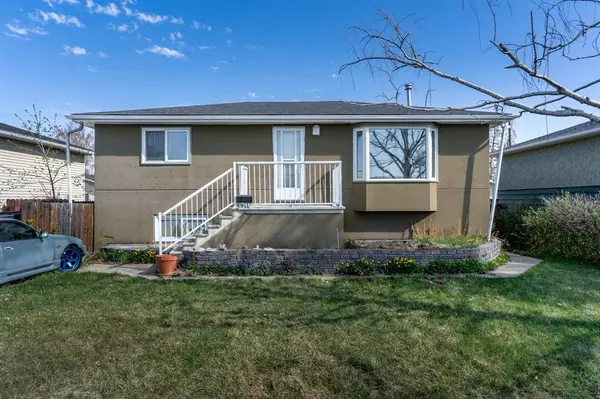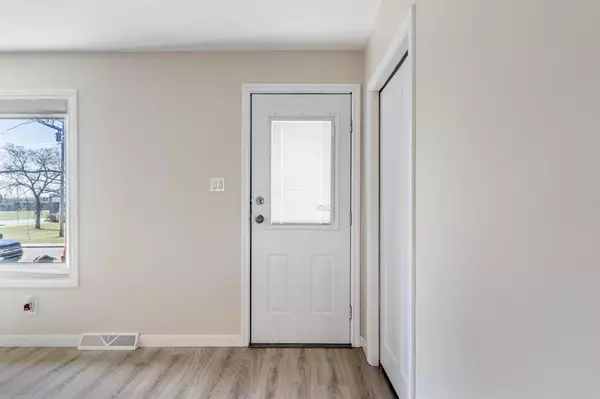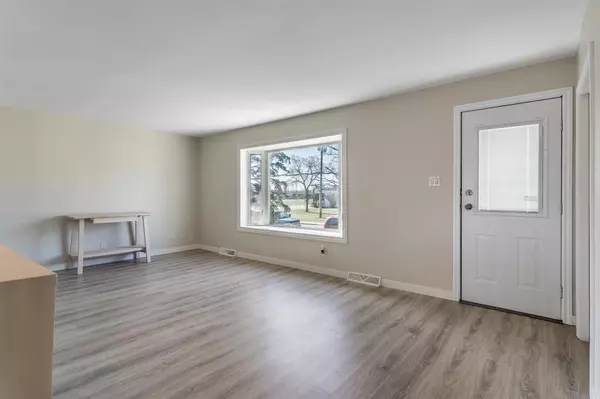For more information regarding the value of a property, please contact us for a free consultation.
6344 33 AVE NW Calgary, AB t3b1k7
Want to know what your home might be worth? Contact us for a FREE valuation!

Our team is ready to help you sell your home for the highest possible price ASAP
Key Details
Sold Price $570,000
Property Type Single Family Home
Sub Type Detached
Listing Status Sold
Purchase Type For Sale
Square Footage 1,341 sqft
Price per Sqft $425
Subdivision Bowness
MLS® Listing ID A2047755
Sold Date 07/06/23
Style Bungalow
Bedrooms 4
Full Baths 2
Originating Board Calgary
Year Built 1959
Annual Tax Amount $2,759
Tax Year 2022
Lot Size 6,092 Sqft
Acres 0.14
Property Description
Move-In Ready! Renovated bungalow in the heart of Bowness with a fantastic view and spacious 1,341 sq ft. This gorgeous home has been completely renovated inside and has a spacious living room with a beautiful bay window. The kitchen has 4 brand new stainless steel appliances, loads of cupboard space and is an excellent place to cook your gourmet meals. The dining room is large and inviting and a perfect place to host your friends and family. There is a huge master bedroom with patio door to newer deck. 2 additional bedrooms upstairs and 1 in the basement. Both bathrooms are modern. There is an enormous recreational room in the basement with a gas fireplace and a washer and dryer in the utility room. Oversized heated double detached garage, RV parking and a great location. Close to schools, shopping, Canada Olympic Park, Shouldice Pool, Bowness Park, transit, bike paths and so much more. Book your showing today!
Location
Province AB
County Calgary
Area Cal Zone Nw
Zoning R-C2
Direction S
Rooms
Basement Finished, Full
Interior
Interior Features No Animal Home, No Smoking Home, Recessed Lighting
Heating Forced Air, Natural Gas
Cooling None
Flooring Vinyl Plank
Fireplaces Number 1
Fireplaces Type Basement, Blower Fan, Gas, Recreation Room, Tile
Appliance Dishwasher, Dryer, Electric Stove, Microwave Hood Fan, Refrigerator, Washer
Laundry In Basement
Exterior
Parking Features Double Garage Detached, Garage Door Opener, Garage Faces Rear, Heated Garage, Oversized, Parking Pad, RV Access/Parking
Garage Spaces 2.0
Garage Description Double Garage Detached, Garage Door Opener, Garage Faces Rear, Heated Garage, Oversized, Parking Pad, RV Access/Parking
Fence Fenced
Community Features Park, Playground, Pool, Schools Nearby, Shopping Nearby, Sidewalks, Street Lights, Tennis Court(s), Walking/Bike Paths
Utilities Available Cable Available, Electricity Available, Natural Gas Available, Phone Available, Sewer Available, Water Available
Roof Type Asphalt
Porch Deck, Porch
Lot Frontage 49.97
Exposure S
Total Parking Spaces 4
Building
Lot Description Back Lane, Back Yard, Front Yard, Lawn, Low Maintenance Landscape, Street Lighting, Views
Foundation Poured Concrete
Sewer Public Sewer
Water Public
Architectural Style Bungalow
Level or Stories One
Structure Type Stucco,Wood Frame
Others
Restrictions None Known
Tax ID 76865064
Ownership Private
Read Less



