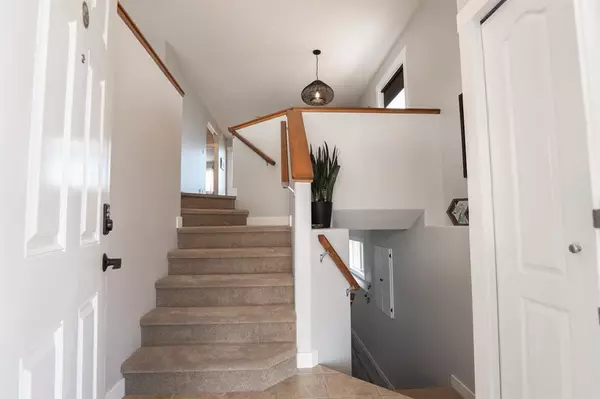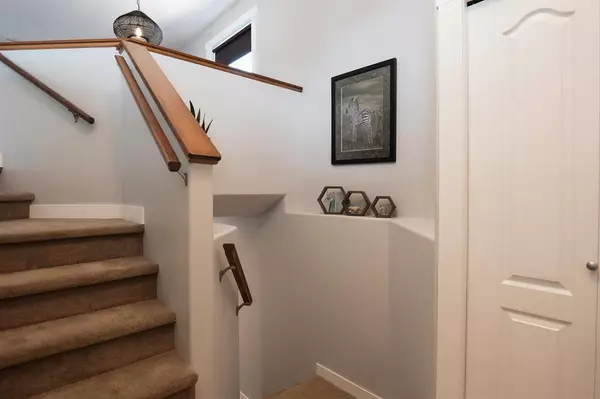For more information regarding the value of a property, please contact us for a free consultation.
335 Mt Sunburst WAY W Lethbridge, AB T1K3J9
Want to know what your home might be worth? Contact us for a FREE valuation!

Our team is ready to help you sell your home for the highest possible price ASAP
Key Details
Sold Price $356,000
Property Type Single Family Home
Sub Type Detached
Listing Status Sold
Purchase Type For Sale
Square Footage 966 sqft
Price per Sqft $368
Subdivision Sunridge
MLS® Listing ID A2052958
Sold Date 07/06/23
Style Bi-Level
Bedrooms 4
Full Baths 2
Originating Board Lethbridge and District
Year Built 2006
Annual Tax Amount $3,038
Tax Year 2023
Lot Size 4,015 Sqft
Acres 0.09
Property Description
Welcome to your perfect family home in the highly sought-after neighborhood of Sunridge. This charming bi-level offers the perfect blend of comfort and functionality, boasting four spacious bedrooms, two bathrooms, single detached garage, low maintenance front landscaping, front porch and just recently developed walk-out basement! On the main level you will find two bedrooms, a four-piece bathroom with a 6ft tub, a well sized living room with tons of natural light, dining room with a custom built in table, kitchen with bar stools and good counter space. Downstairs you will find a two more bedrooms, another four-piece bathroom, utility/laundry room and an even bigger living room. Located close to schools, walking paths, Sunridge park and other amenities! This home wont last long – contact your REALTOR today to view!
Location
Province AB
County Lethbridge
Zoning R-L
Direction S
Rooms
Basement Finished, Walk-Out
Interior
Interior Features Central Vacuum, Laminate Counters, Open Floorplan, See Remarks
Heating Forced Air
Cooling None
Flooring Carpet, Laminate, Vinyl
Appliance See Remarks
Laundry Laundry Room
Exterior
Parking Features Single Garage Detached
Garage Spaces 1.0
Garage Description Single Garage Detached
Fence Fenced
Community Features Park, Playground, Schools Nearby, Sidewalks, Street Lights
Roof Type Asphalt Shingle
Porch Deck, Front Porch, See Remarks
Lot Frontage 35.34
Total Parking Spaces 1
Building
Lot Description Back Lane, Back Yard, City Lot, Few Trees, Lawn, Low Maintenance Landscape, Landscaped, See Remarks
Foundation Poured Concrete
Architectural Style Bi-Level
Level or Stories Bi-Level
Structure Type Concrete,See Remarks,Wood Frame
Others
Restrictions Utility Right Of Way
Tax ID 75878297
Ownership Private
Read Less



