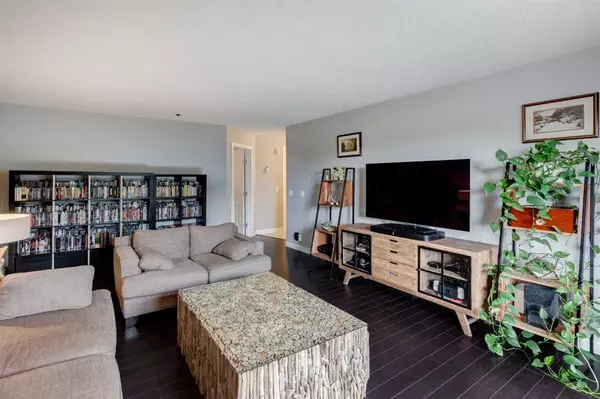For more information regarding the value of a property, please contact us for a free consultation.
649 Marsh RD NE #209 Calgary, AB T2E 5B4
Want to know what your home might be worth? Contact us for a FREE valuation!

Our team is ready to help you sell your home for the highest possible price ASAP
Key Details
Sold Price $355,000
Property Type Condo
Sub Type Apartment
Listing Status Sold
Purchase Type For Sale
Square Footage 1,090 sqft
Price per Sqft $325
Subdivision Bridgeland/Riverside
MLS® Listing ID A2059216
Sold Date 07/06/23
Style Low-Rise(1-4)
Bedrooms 2
Full Baths 2
Condo Fees $498/mo
Originating Board Calgary
Year Built 1998
Annual Tax Amount $1,826
Tax Year 2023
Property Description
HOME SWEET HOME! Welcome to this stunning, updated 2 bed, 2 bath END UNIT condo located in the desirable and trendy inner-city community of Bridgeland close to all the amenities you could desire. This contemporary unit boasts newer laminate flooring throughout, recently painted kitchen cabinetry and a seamless, open concept layout. Standout features include a sunny living room with a cozy corner gas fireplace, upgraded chef's kitchen complete with stainless steel appliances, quartz countertops, ample cabinet space, a stylish backsplash and an adjoining, spacious formal dining room. Your private master retreat includes a large walk-in closet, beautiful 4 piece ensuite with a relaxing jetted soaker tub and is massive enough that it can easily fit a king size bed, wardrobe, dresser, and an office nook. The second bedroom is also good sized with bright south facing windows. A second 4 piece bathroom, in-suite laundry with tons of storage space, a balcony to enjoy your views and an assigned, underground, heated parking stall completes the unit. The location is amazing due to its proximity to Bridgeland shopping plazas, coffee shops, restaurants, bars, parks, river pathway system, public transportation, as well as being just a few minutes walk to East Village and Downtown Calgary. This unit is great for investors, first time home buyers or young professionals looking to move into a trendy location! Book your private viewing of this GEM today!
Location
Province AB
County Calgary
Area Cal Zone Cc
Zoning M-C2
Direction N
Rooms
Other Rooms 1
Basement None
Interior
Interior Features High Ceilings, Jetted Tub, No Smoking Home, Open Floorplan, Quartz Counters, Storage, Vinyl Windows, Walk-In Closet(s)
Heating Baseboard, Natural Gas
Cooling None
Flooring Ceramic Tile, Laminate
Fireplaces Number 1
Fireplaces Type Gas, Living Room, Mantle
Appliance Dishwasher, Electric Range, Microwave, Range Hood, Refrigerator, Washer/Dryer, Window Coverings
Laundry In Hall, In Unit, Main Level
Exterior
Parking Features Assigned, Enclosed, Heated Garage, Insulated, Underground
Garage Description Assigned, Enclosed, Heated Garage, Insulated, Underground
Community Features Park, Playground, Pool, Schools Nearby, Shopping Nearby, Sidewalks, Street Lights, Tennis Court(s), Walking/Bike Paths
Amenities Available Snow Removal, Trash
Roof Type Asphalt Shingle
Porch Balcony(s)
Exposure N
Total Parking Spaces 1
Building
Lot Description Cul-De-Sac, Few Trees, Front Yard, Low Maintenance Landscape, Landscaped, Views
Story 4
Foundation Poured Concrete
Architectural Style Low-Rise(1-4)
Level or Stories Single Level Unit
Structure Type Stucco,Wood Frame
Others
HOA Fee Include Heat,Insurance,Maintenance Grounds,Professional Management,Reserve Fund Contributions,Residential Manager,Sewer,Snow Removal,Trash,Water
Restrictions Pet Restrictions or Board approval Required,Pets Allowed
Ownership Private
Pets Allowed Restrictions, Cats OK, Dogs OK, Yes
Read Less



