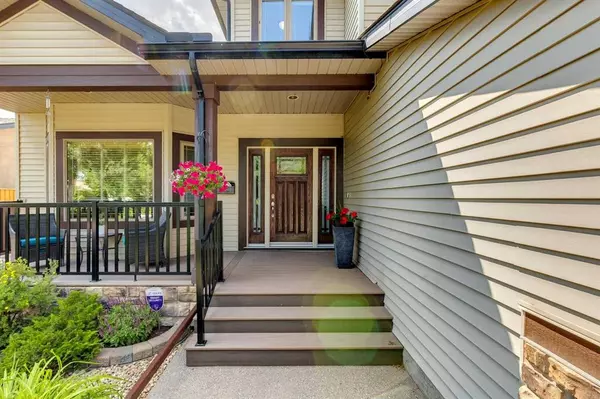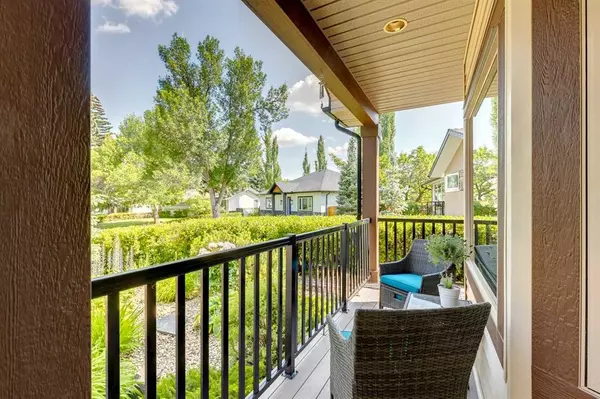For more information regarding the value of a property, please contact us for a free consultation.
6219 Lloyd CRES SW Calgary, AB T3E5V8
Want to know what your home might be worth? Contact us for a FREE valuation!

Our team is ready to help you sell your home for the highest possible price ASAP
Key Details
Sold Price $1,210,000
Property Type Single Family Home
Sub Type Detached
Listing Status Sold
Purchase Type For Sale
Square Footage 2,184 sqft
Price per Sqft $554
Subdivision Lakeview
MLS® Listing ID A2061977
Sold Date 07/07/23
Style 2 Storey
Bedrooms 4
Full Baths 3
Half Baths 1
Originating Board Calgary
Year Built 2004
Annual Tax Amount $6,568
Tax Year 2023
Lot Size 5,468 Sqft
Acres 0.13
Property Description
Tucked away on a beautiful lot, this lovely and unique family home boasts west facing backyard with incredible outdoor entertaining spaces, perfect for enjoyment this upcoming summer. Boasting 4 total bedrooms and 3 full/1 half bathrooms, this home exudes warmth and charm and you'll instantly fall in love with the unique floor plan and over 3200 square feet of total developed living space over 3 floors. The main floor features maple hardwood, vaulted living room with gas fireplace, spacious dining room and functional kitchen with granite countertops, tons of cabinetry for storage and breakfast bar. Glide outside to your private outdoor oasis and enjoy morning coffee on your west-facing deck. The mature gardens are ready for your enjoyment, and the lower stone patio is even more space to enjoy in the sun with friends and family. Completing the main floor is a den and powder bath. Upstairs, there are 3 bedrooms with 2 bathrooms. The main floor landing/loft is uniquely designed for work and/or play. The sun filled primary suite has a spacious walk-in closet with built-ins and a 3pc ensuite bath. Downstairs, the fully developed basement has a family room with games area, 4th bedroom and 3pc bath. Named as an 'Honourable Mention' in the Calgary's Best Neighbourhood for Outdoorsy Types article by Avenue Magazine in 2023, Lakeview is a quintessential community boasting great access to the gorgeous Weaselhead Natural Park, North Glenmore Park and a plethora of playgrounds and off leash dog parks. Love golf? Earl Grey Golf Club and Lakeview Golf Course are mere minutes away. With additional convenience of top area schools, shopping, access to the west side and the downtown, this beautiful property is the whole package. Welcome home!
Location
Province AB
County Calgary
Area Cal Zone W
Zoning R-C1
Direction E
Rooms
Other Rooms 1
Basement Finished, Full
Interior
Interior Features Bookcases, Breakfast Bar, Built-in Features, Closet Organizers, Granite Counters, High Ceilings, See Remarks, Stone Counters, Storage, Track Lighting, Walk-In Closet(s)
Heating Forced Air
Cooling Central Air
Flooring Carpet, Ceramic Tile, Hardwood
Fireplaces Number 1
Fireplaces Type Gas, Living Room, Mantle, Stone
Appliance Built-In Oven, Central Air Conditioner, Dishwasher, Electric Cooktop, Microwave, Refrigerator, Washer/Dryer, Window Coverings
Laundry In Basement
Exterior
Parking Features Double Garage Attached
Garage Spaces 2.0
Garage Description Double Garage Attached
Fence Fenced
Community Features Golf, Other, Park, Playground, Schools Nearby, Shopping Nearby, Sidewalks, Street Lights, Walking/Bike Paths
Roof Type Asphalt Shingle
Porch Deck, Front Porch, Patio, See Remarks
Lot Frontage 51.18
Total Parking Spaces 2
Building
Lot Description Back Lane, Back Yard, Lawn, Irregular Lot, Landscaped, Street Lighting, Open Lot, See Remarks
Foundation Poured Concrete
Architectural Style 2 Storey
Level or Stories Two
Structure Type Stone,Vinyl Siding,Wood Frame
Others
Restrictions None Known
Tax ID 83175512
Ownership Private
Read Less



