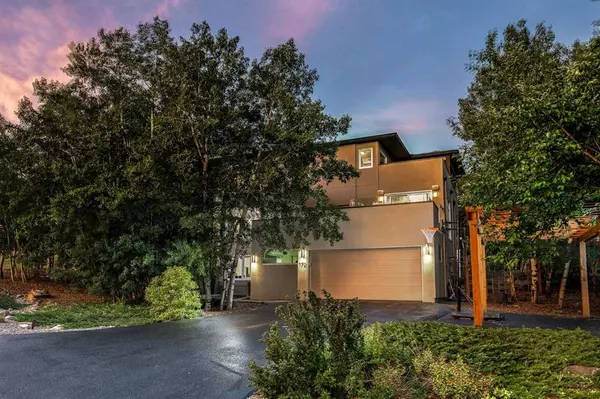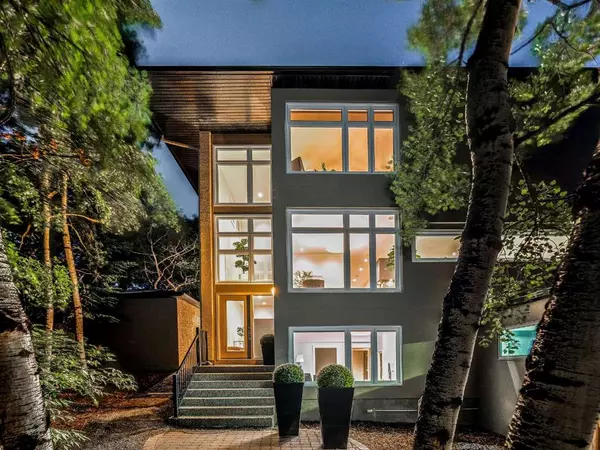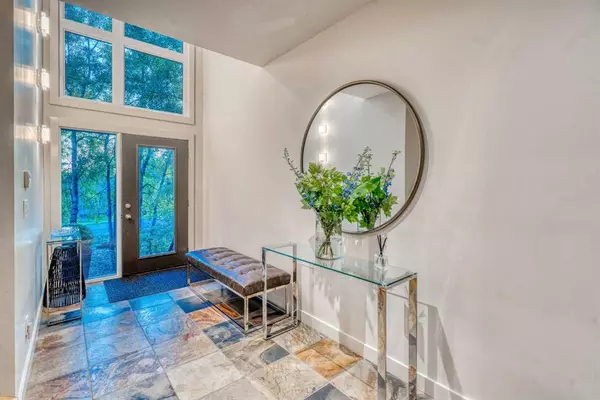For more information regarding the value of a property, please contact us for a free consultation.
172 Slopeview DR SW Calgary, AB T3H 4G5
Want to know what your home might be worth? Contact us for a FREE valuation!

Our team is ready to help you sell your home for the highest possible price ASAP
Key Details
Sold Price $1,530,000
Property Type Single Family Home
Sub Type Detached
Listing Status Sold
Purchase Type For Sale
Square Footage 2,993 sqft
Price per Sqft $511
Subdivision Springbank Hill
MLS® Listing ID A2058968
Sold Date 07/07/23
Style 2 Storey
Bedrooms 4
Full Baths 3
Half Baths 1
HOA Fees $221/mo
HOA Y/N 1
Originating Board Calgary
Year Built 2003
Annual Tax Amount $8,017
Tax Year 2023
Lot Size 0.447 Acres
Acres 0.45
Property Description
Welcome to elegant living in the picturesque gated community of The Slopes. Rocky Mountain Views, Rolling Hills, Mature Trees, Expansive Green Space, providing a serene setting that you'll want to escape to after a long day. This exceptional masterpiece 4-bedroom home, features over 4,400SF of refined living space. Custom-built by award-winning Alloy Homes and nestled on a ½ acre lot within a thriving Aspen grove. A peaceful stream running through the property further enhances this private oasis of nature, beauty, and tranquility. The home's solid construction coupled with a functional floor-plan includes elevated ceilings, luxurious finishings, multiple outdoor living spaces, and a modern design. Nature becomes Art throughout the modern interior - expansive windows, magnificent trees and Mountain Views. Step into the impressive vaulted foyer lined with slate tile flooring. Flow seamlessly to the central Great Room, perfect for family gatherings or to relax with a good book around the center showpiece fireplace. Enjoy the abundance of natural light as you step toward the DREAM KITCHEN. A CHEF's paradise, this inviting space is adorned with high end kitchen appliances (WOLF, Fisher & Paykel, Sub-Zero industrial refrigerator to name a few), induction cooktop, sub-zero wine fridge, stunning quartz countertops, sub-zero refrigerator/freezer drawers, Fisher & Paykel dishwasher drawers, breakfast bar, modern cabinetry, and an expansive walk-in pantry with custom shelving. A cozy TV/sitting room is perfectly positioned. Entertain in your elegant dining space or step through the new Lux patio glass doors to dine al-fresco while enjoying a magnificent Rocky Mountain sunset. Enjoy another large deck, perfect for bbq-ing while enjoying the rustling of the trees and the soothing sounds from the babbling brook. This floor is completed with an office or piano nook and a well-appointed powder room. Retreat to the upper level where you'll find the most luxurious primary bedroom with hidden walk-in dressing room closet, both illuminated with natural light as well as a spacious and elegant spa en-suite with double vanities, in floor heating, oversized soaker bath and oversized glass steam-shower. The 2nd bedroom is bright and spacious with ‘secret garden' views. This floor is completed with an upper laundry room, a 3pc bath and a private upper deck revealing additional mountain and stream views. The lower level offers two additional roomy bedrooms with large closets, another 3pc bath, full laundry room, another kitchen, family rec/fitness and theatre with projector and screen for those cozy Netflix nights. A large family sized mud room with built-ins lead to your oversized garage. A separate area provides additional storage, parking, or space for workshop/hobbies. A Living Space with Quality, Style, Elegance, and overall Natural Harmony, an ideal escape after a long day. Minutes from Aspen Woods and easy access to the best schools, shopping, dining, downtown, and mountains.
Location
Province AB
County Calgary
Area Cal Zone W
Zoning DC (pre 1P2007)
Direction W
Rooms
Other Rooms 1
Basement Finished, Full
Interior
Interior Features Breakfast Bar, Built-in Features, Central Vacuum, Chandelier, Closet Organizers, Double Vanity, Granite Counters, High Ceilings, Kitchen Island, No Animal Home, No Smoking Home, Open Floorplan, Pantry, Quartz Counters, Skylight(s), Soaking Tub, Storage, Walk-In Closet(s), Wet Bar, Wired for Sound
Heating Forced Air, Natural Gas
Cooling Central Air
Flooring Carpet, Hardwood, Slate
Fireplaces Number 1
Fireplaces Type Double Sided, Family Room, Gas, Metal
Appliance Built-In Oven, Central Air Conditioner, Dishwasher, Dryer, Garage Control(s), Induction Cooktop, Microwave, Microwave Hood Fan, Range Hood, Refrigerator, See Remarks, Washer, Window Coverings, Wine Refrigerator
Laundry Laundry Room, Lower Level, Multiple Locations, See Remarks, Upper Level
Exterior
Parking Features Additional Parking, Garage Door Opener, Heated Garage, See Remarks, Tandem, Triple Garage Attached
Garage Spaces 3.0
Garage Description Additional Parking, Garage Door Opener, Heated Garage, See Remarks, Tandem, Triple Garage Attached
Fence None
Community Features Gated, Golf, Schools Nearby, Shopping Nearby, Walking/Bike Paths
Amenities Available Other
Roof Type Metal
Porch Balcony(s), Deck, Patio
Lot Frontage 152.34
Exposure W
Total Parking Spaces 3
Building
Lot Description Back Yard, Creek/River/Stream/Pond, Dog Run Fenced In, Front Yard, Low Maintenance Landscape, Landscaped, Many Trees, Street Lighting, Native Plants, Underground Sprinklers, Yard Drainage, Private, Secluded, Treed, Waterfall
Foundation Poured Concrete
Architectural Style 2 Storey
Level or Stories Two
Structure Type Stucco,Wood Frame
Others
Restrictions Easement Registered On Title,Restrictive Covenant,Utility Right Of Way
Tax ID 82786435
Ownership Private
Read Less



