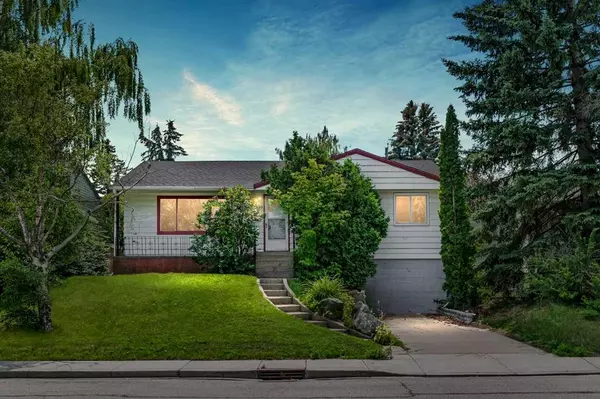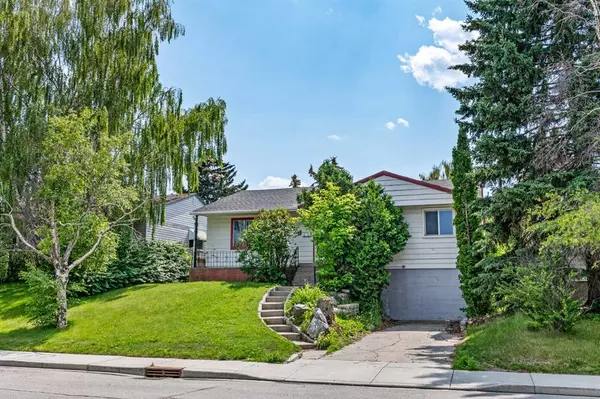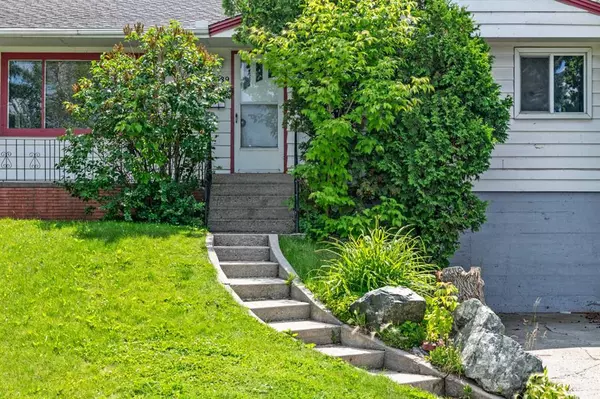For more information regarding the value of a property, please contact us for a free consultation.
2539 Morley TRL NW Calgary, AB T2M4G6
Want to know what your home might be worth? Contact us for a FREE valuation!

Our team is ready to help you sell your home for the highest possible price ASAP
Key Details
Sold Price $680,000
Property Type Single Family Home
Sub Type Detached
Listing Status Sold
Purchase Type For Sale
Square Footage 1,097 sqft
Price per Sqft $619
Subdivision Banff Trail
MLS® Listing ID A2062408
Sold Date 07/07/23
Style Bungalow
Bedrooms 5
Full Baths 1
Half Baths 1
Originating Board Calgary
Year Built 1953
Annual Tax Amount $4,005
Tax Year 2023
Lot Size 6,006 Sqft
Acres 0.14
Property Description
Welcome to 2539 Morley Trail NE in a fantastic location! This home requires some tender loving care but has solid structure. Close to William Aberhardt Senior High with French immersion, Banff Trail School for K-5 education, and the University of Calgary just 1.5 km away, it's perfect for students and families.
Convenience is key, with Foothills Hospital and Alberta Children's Hospital only 3 km and 3.5 km away, respectively. Downtown is a short 6 km commute, and nearby amenities like Brentwood Shopping Centre and Market Mall cater to your needs. Enjoy leisurely walks in Nose Hill Park and Confederation Park, with its scenic golf course. Smaller playgrounds are also close by.
The home features 3 bedrooms upstairs and a spacious lower level bedroom that can be used as two separate bedrooms. The 2-piece bathroom downstairs is roughed in for a shower, making it easy to convert into a 3-piece bathroom. Customize the space to suit your preferences. Hardwood flooring is in good condition but needs refinishing. The oversized double car garage (21'6" x 29'5") off the laneway is a standout feature, complemented by off-street parking in the front. The roof is in good shape, and most windows are vinyl for energy efficiency.
This property offers great spaces filled with natural light, and the large backyard holds endless possibilities. With some work and imagination, this house can become your dream home. Don't miss this fantastic opportunity!
Zoned as Grade-Oriented Infill (R-CG), whcih allows for flexible development like Rowhouse Buildings, Townhouses, Duplex Dwellings, Semi-detached Dwellings, and Cottage Housing Clusters. It also permits Secondary Suites and Backyard Suites, enabling additional living space or rental opportunities. To explore the full potential of the lot, consulting with City Planners is a must.
Location
Province AB
County Calgary
Area Cal Zone Cc
Zoning R-CG
Direction NE
Rooms
Basement Finished, Full
Interior
Interior Features Bar, Bathroom Rough-in, Bookcases, See Remarks, Storage, Vinyl Windows, Wood Windows
Heating Forced Air, Natural Gas
Cooling None
Flooring Carpet, Ceramic Tile, Hardwood, Laminate
Appliance Dryer, Refrigerator, Stove(s), Washer
Laundry In Basement
Exterior
Parking Features Double Garage Detached, Off Street
Garage Spaces 2.0
Garage Description Double Garage Detached, Off Street
Fence Fenced
Community Features Park, Playground, Schools Nearby, Sidewalks, Street Lights
Roof Type Asphalt
Porch Other
Lot Frontage 50.04
Total Parking Spaces 3
Building
Lot Description Back Lane, Back Yard, Lawn, Sloped
Foundation Poured Concrete
Architectural Style Bungalow
Level or Stories One
Structure Type Wood Siding
Others
Restrictions None Known
Tax ID 83063424
Ownership Private
Read Less



