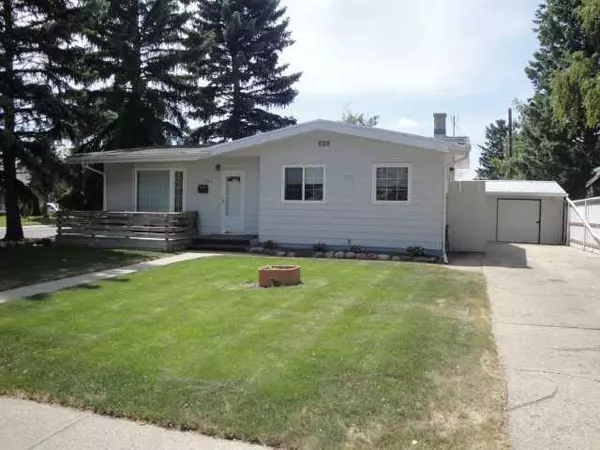For more information regarding the value of a property, please contact us for a free consultation.
1820 24 ST S Lethbridge, AB T1K 2M3
Want to know what your home might be worth? Contact us for a FREE valuation!

Our team is ready to help you sell your home for the highest possible price ASAP
Key Details
Sold Price $369,000
Property Type Single Family Home
Sub Type Detached
Listing Status Sold
Purchase Type For Sale
Square Footage 1,056 sqft
Price per Sqft $349
Subdivision Agnes Davidson
MLS® Listing ID A2055438
Sold Date 07/07/23
Style 3 Level Split
Bedrooms 3
Full Baths 2
Originating Board Lethbridge and District
Year Built 1960
Annual Tax Amount $3,521
Tax Year 2023
Lot Size 8,219 Sqft
Acres 0.19
Property Description
Lovingly maintained home on a mature tree lined street with green strip views right off your front porch. This wonderful 3 level back split is situated on a corner lot in south Lethbridge and offers many features hard to find in this price range. Updated oak kitchen, pvc windows, updated electrical service, gas fireplace, maintenance free fencing and more. The oversized double detached heated garage is beautifully finished and sure to satisfy the car lover in the family and a 12 by 20 garden shed will house lawn mowers, snow blowers and other maintenance necessities leaving plenty of room to park in the 24 by 26 garage. Additional off-street parking in front for 2 more and street parking for a half dozen more. Inside you will find 3 upper bedrooms plus main bath, a large living room with peak a boo views of the green strip and a large family room plus another bathroom down. True pride of ownership is apparent with a simple drive by but don't deprive yourself of a personal viewing of what the back yard has to offer which is mature trees, a garden plot, lush landscaping and total privacy with just a single adjoining neighbor to the north. This cozy home is a absolute gem for a small family or even a retired couple, all conveniently located close to schools, the sugar bowl, and most major southside amenities. Don't hesitate, call your realtor TODAY!
Location
Province AB
County Lethbridge
Zoning R-L
Direction E
Rooms
Basement Full, Partially Finished
Interior
Interior Features Ceiling Fan(s), Storage
Heating Forced Air, Natural Gas
Cooling Central Air
Flooring Carpet, Cork, Linoleum
Fireplaces Number 1
Fireplaces Type Gas
Appliance Central Air Conditioner, Dishwasher, Microwave, Refrigerator, Stove(s), Washer/Dryer
Laundry In Basement
Exterior
Parking Features Concrete Driveway, Double Garage Detached, Garage Door Opener, Garage Faces Side, Heated Garage, Insulated, Off Street
Garage Spaces 2.0
Garage Description Concrete Driveway, Double Garage Detached, Garage Door Opener, Garage Faces Side, Heated Garage, Insulated, Off Street
Fence Fenced
Community Features Park, Playground, Schools Nearby, Shopping Nearby, Walking/Bike Paths
Roof Type Asphalt Shingle
Porch Front Porch
Lot Frontage 68.0
Total Parking Spaces 4
Building
Lot Description Back Lane, Back Yard, Corner Lot
Foundation Poured Concrete
Architectural Style 3 Level Split
Level or Stories 3 Level Split
Structure Type Wood Frame
Others
Restrictions None Known
Tax ID 83387103
Ownership Private
Read Less



