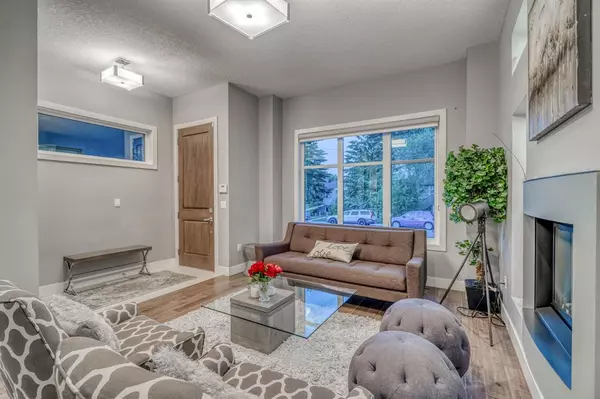For more information regarding the value of a property, please contact us for a free consultation.
3517 1 ST NW Calgary, AB T2K 0W7
Want to know what your home might be worth? Contact us for a FREE valuation!

Our team is ready to help you sell your home for the highest possible price ASAP
Key Details
Sold Price $825,000
Property Type Single Family Home
Sub Type Detached
Listing Status Sold
Purchase Type For Sale
Square Footage 1,915 sqft
Price per Sqft $430
Subdivision Highland Park
MLS® Listing ID A2054235
Sold Date 07/07/23
Style 2 Storey
Bedrooms 4
Full Baths 3
Half Baths 1
Originating Board Calgary
Year Built 2014
Annual Tax Amount $5,007
Tax Year 2023
Lot Size 3,003 Sqft
Acres 0.07
Property Description
Stunning DESIGNER-INSPIRED HOME on a quiet street in the family-friendly community of HIGHLAND PARK. This 3+1 bedroom home will impress with its casual ELEGANCE and LUXE FINISHINGS on all THREE DEVELOPED LEVELS. The transitional style of this IMMACULATE home combines modern style with traditional design. From the moment you walk in the front door, you'll feel it's welcoming charm. You'll appreciate the 10' ceilings throughout the main floor and the finer details including the lustrous wide plank engineered hardwood flooring, interesting light fixtures and statement tile, designer wall coverings, and all the bright and airy details that add flair and style to every room. The timeless CHEF's KITCHEN features a long island topped with quartz and punctuated by a row of pendant lights, floating shelves, walk-in pantry, and stainless steel appliances including a 6-burner gas range. This kitchen is thoughtfully accented with a gorgeous built-in cabinet feature offering an abundance of extra storage and counter space. Serve dinner guests in the stylish adjoining dining space which overlooks and enjoys views of the West facing backyard. Spend time catching up with friends and family in the living room crowned with a cozy gas fireplace and built ins. Retreat to the upper floor where you'll love the hallway skylights as you wander into your boutique hotel-worthy primary bedroom drifted with natural sunlight, 9' ceilings, and a walk-in closet fit for two. Pamper yourself in the 5 pc. en-suite complete with deep soaker tub, oversized rain shower, and double vanities topped with luxurious black/white granite and tile. Two additional bedrooms are perfect for the kiddos or office/guests, and a well appointed 4-piece bathroom with more lovely finishings. The convenient upper-level laundry room with sink & cabinets to help keep you organized. The fully developed basement includes 9' ceilings and features a large recreation room with wet bar and beverage fridge, ideal for movie nights, and a fourth spacious bedroom and another full bathroom. The low-maintenance backyard is fenced and professionally landscaped providing a spectacular spot for AL-FRESCO DINING and lounging in privacy. This easy-living space features a custom deck and brick seating area, your summer is now fire-pit ready for s'mores and stargazing. Enjoy the security and extra storage offered by the double detached garage. Extra luxuries include AIR CONDITIONING and this home is roughed in in-floor heat. FROM TOP TO BOTTOM, this home spells L-U-X-U-R-Y. ABOUT HIGHLAND PARK: There are several parks and green spaces within Highland Park. Confederation Park, one of Calgary's largest urban parks, is located nearby and offers walking paths, sports fields, and a golf course. There are also great schools, including Buchanan School and James Fowler High School, as well as nearby shopping and restaurants. Its central location, beautiful parks, and proximity to major transportation routes make it a desirable neighborbood.
Location
Province AB
County Calgary
Area Cal Zone Cc
Zoning R-C2
Direction E
Rooms
Other Rooms 1
Basement Finished, Full
Interior
Interior Features Breakfast Bar, Built-in Features, Closet Organizers, Granite Counters, Kitchen Island, Open Floorplan, Quartz Counters, Recessed Lighting, Skylight(s), Storage, Walk-In Closet(s), Wet Bar
Heating Forced Air
Cooling Central Air
Flooring Carpet, Ceramic Tile, Hardwood
Fireplaces Number 1
Fireplaces Type Gas, See Remarks
Appliance Dishwasher, Dryer, Gas Range, Microwave, Range Hood, Refrigerator, Washer, Window Coverings
Laundry Laundry Room, Upper Level
Exterior
Parking Features Double Garage Detached
Garage Spaces 2.0
Garage Description Double Garage Detached
Fence Fenced
Community Features Golf, Park, Playground, Pool, Schools Nearby, Shopping Nearby, Sidewalks, Street Lights, Tennis Court(s)
Roof Type Asphalt Shingle
Porch Deck, Patio
Lot Frontage 25.0
Total Parking Spaces 2
Building
Lot Description Back Lane, Back Yard, Front Yard, Landscaped, Street Lighting, Rectangular Lot
Foundation Poured Concrete
Architectural Style 2 Storey
Level or Stories Two
Structure Type Stone,Stucco,Wood Frame,Wood Siding
Others
Restrictions See Remarks
Tax ID 82921591
Ownership Private
Read Less



