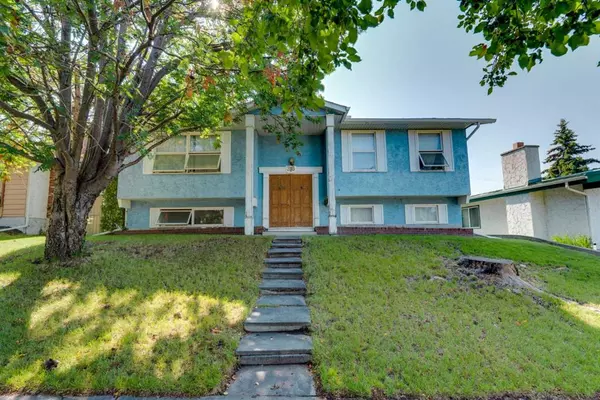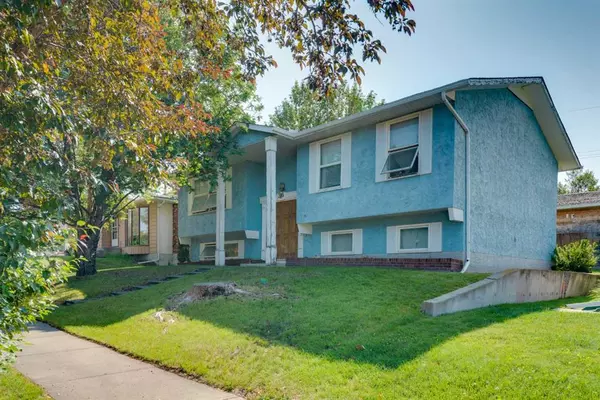For more information regarding the value of a property, please contact us for a free consultation.
316 Queensland DR SE Calgary, AB T2J 3R8
Want to know what your home might be worth? Contact us for a FREE valuation!

Our team is ready to help you sell your home for the highest possible price ASAP
Key Details
Sold Price $468,000
Property Type Single Family Home
Sub Type Detached
Listing Status Sold
Purchase Type For Sale
Square Footage 1,164 sqft
Price per Sqft $402
Subdivision Queensland
MLS® Listing ID A2063033
Sold Date 07/07/23
Style Bi-Level
Bedrooms 4
Full Baths 2
Half Baths 1
Originating Board Calgary
Year Built 1973
Annual Tax Amount $3,042
Tax Year 2023
Lot Size 6,049 Sqft
Acres 0.14
Property Description
Discover the perfect place to call home in the charming community of Queensland. This 4-bedroom bi-level boasts beautiful hardwood floors, creating a warm and inviting atmosphere for you and your loved ones. This home is situated near a golf course, parks, playgrounds, and schools, and is perfect for families looking for a well-established neighbourhood. Step into the bright, open living spaces, where natural light floods through large windows, creating a warm and inviting atmosphere. The layout is designed to maximize comfort and functionality, with ample space for relaxation and entertaining. The bedrooms are generously sized and offer a peaceful retreat after a long day. The master bedroom boasts an ensuite bathroom for added convenience and privacy. Situated on the large lot is a massive patio perfect for soaking up some rays, as well as a double detached garage/shop. This home offers the perfect opportunity to remodel / upgrade as desired. As a resident of the home, enjoy easy access to Deerfoot Trail, Anderson Road, and Fish Creek Park. This listing offers the perfect combination of location and affordability! Don't miss out on this opportunity - call today to book your viewing!
Location
Province AB
County Calgary
Area Cal Zone S
Zoning R-C1
Direction W
Rooms
Other Rooms 1
Basement Finished, Full
Interior
Interior Features Laminate Counters, Storage
Heating Forced Air, Natural Gas
Cooling None
Flooring Hardwood
Fireplaces Number 2
Fireplaces Type Basement, Gas, Living Room, Wood Burning
Appliance Dishwasher, Dryer, Electric Range, Refrigerator, Washer
Laundry Lower Level
Exterior
Parking Features Double Garage Detached
Garage Spaces 2.0
Garage Description Double Garage Detached
Fence Partial
Community Features Golf, Park, Playground, Schools Nearby, Shopping Nearby, Sidewalks, Street Lights
Roof Type Asphalt Shingle
Porch Deck
Lot Frontage 54.96
Total Parking Spaces 2
Building
Lot Description Back Lane, Garden, Landscaped, Rectangular Lot
Foundation Poured Concrete
Architectural Style Bi-Level
Level or Stories Bi-Level
Structure Type Wood Frame
Others
Restrictions Encroachment
Tax ID 83211636
Ownership Private
Read Less



