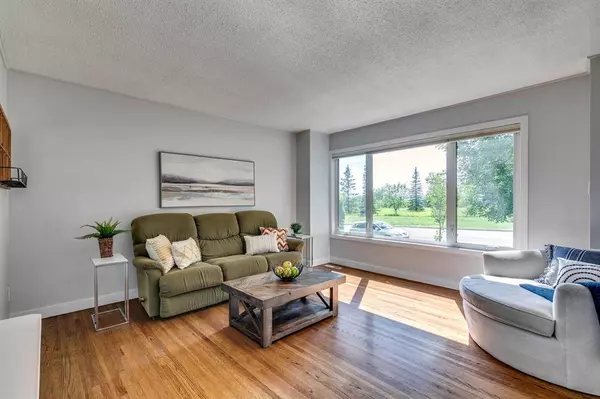For more information regarding the value of a property, please contact us for a free consultation.
5922 37 ST SW Calgary, AB T3E 5M7
Want to know what your home might be worth? Contact us for a FREE valuation!

Our team is ready to help you sell your home for the highest possible price ASAP
Key Details
Sold Price $550,000
Property Type Single Family Home
Sub Type Semi Detached (Half Duplex)
Listing Status Sold
Purchase Type For Sale
Square Footage 1,081 sqft
Price per Sqft $508
Subdivision Lakeview
MLS® Listing ID A2062386
Sold Date 07/07/23
Style 2 Storey,Side by Side
Bedrooms 4
Full Baths 2
Half Baths 1
Originating Board Calgary
Year Built 1967
Annual Tax Amount $3,016
Tax Year 2023
Lot Size 3,390 Sqft
Acres 0.08
Property Description
CHARMING HALF DUPLEX ACROSS FROM WEASELHEAD, MINUTES FROM NORTH GLENMORE PARK & QUICK COMMUTE TO DOWNTOWN!! Beautifully updated two story home in the vibrant community of Lakeview. Walk into the open concept living space on the main level, with gorgeous hardwood floors, freshly renovated sleek white extended height cabinets in the big country kitchen, 2pc bath & a mudroom with convenient lockers newly built just inside the back door. Three good sized bedrooms, a 4pc bath & huge storage closet are located on the top floor. A cozy family room with fireplace & custom built-ins, a fourth bedroom, laundry area & another 4 pc bath round out the lower floor. Enjoy views of the Weaselhead from your picture window or lounge in the sunny private east yard with large stamped concrete patio & firepit. The double detached garage is perfect for those who need the storage for toys or cars. The location is very convenient with its close proximity to Glenmore Trail, Sarcee Trail & the new Ring Road. Ample amenities nearby include Mount Royal University, Signal Hill Shopping Centre, Westhills Towne Centre, North Glenmore Park, Grey Eagle Casino, schools, playgrounds, walking paths & more!
Location
Province AB
County Calgary
Area Cal Zone W
Zoning R-C2
Direction W
Rooms
Basement Finished, Full
Interior
Interior Features Built-in Features, No Smoking Home, Open Floorplan, Pantry, Storage
Heating Forced Air
Cooling None
Flooring Carpet, Hardwood, Tile
Fireplaces Number 1
Fireplaces Type Gas
Appliance Dishwasher, Dryer, Electric Stove, Garage Control(s), Range Hood, Refrigerator, Washer, Window Coverings
Laundry In Basement
Exterior
Parking Features Double Garage Detached
Garage Spaces 2.0
Garage Description Double Garage Detached
Fence Fenced
Community Features Park, Playground, Schools Nearby, Shopping Nearby, Sidewalks, Street Lights, Walking/Bike Paths
Roof Type Asphalt Shingle
Porch Patio
Lot Frontage 28.25
Exposure W
Total Parking Spaces 2
Building
Lot Description Back Lane, Back Yard, Rectangular Lot
Foundation Poured Concrete
Architectural Style 2 Storey, Side by Side
Level or Stories Two
Structure Type Stucco,Wood Siding
Others
Restrictions None Known
Tax ID 82799068
Ownership Private
Read Less



