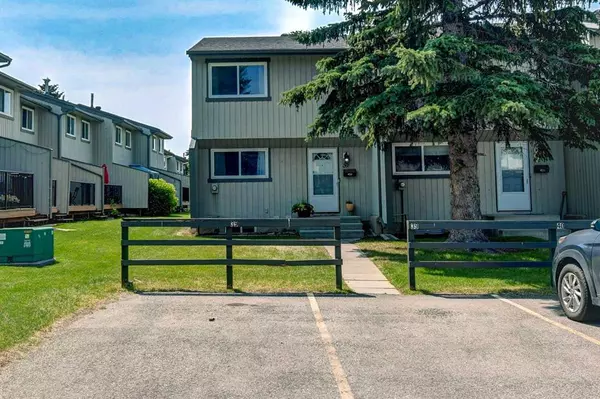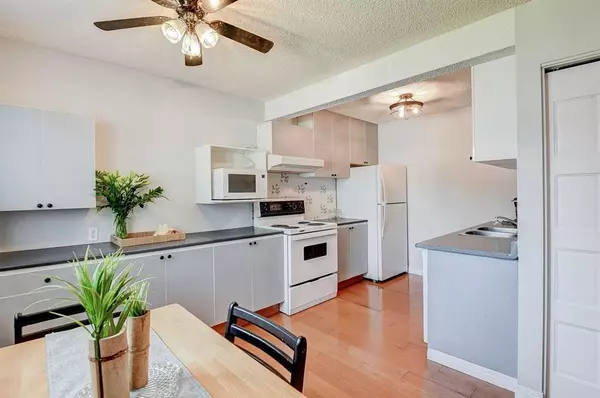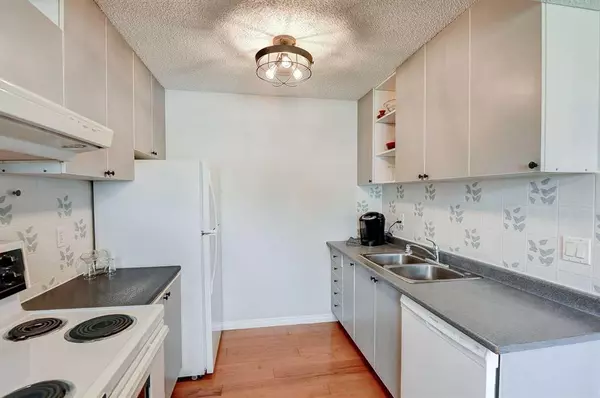For more information regarding the value of a property, please contact us for a free consultation.
195 Manora PL NE #39 Calgary, AB T2A 5J8
Want to know what your home might be worth? Contact us for a FREE valuation!

Our team is ready to help you sell your home for the highest possible price ASAP
Key Details
Sold Price $292,100
Property Type Townhouse
Sub Type Row/Townhouse
Listing Status Sold
Purchase Type For Sale
Square Footage 1,031 sqft
Price per Sqft $283
Subdivision Marlborough Park
MLS® Listing ID A2040374
Sold Date 07/07/23
Style 2 Storey
Bedrooms 3
Full Baths 1
Half Baths 1
Condo Fees $416
Originating Board Calgary
Year Built 1976
Annual Tax Amount $1,422
Tax Year 2022
Property Description
FABULOUS move in ready updated 3 bedroom 1.5 bath end unit Townhome with 2 Assigned Parking Stalls out front. This FRESHLY PAINTED NEWLY CARPETED home boasts a bright kitchen with all appliances included, a spacious living room with engineered hardwood maple flooring with patio doors to a SOUTH FACING GATED DECK opening onto GREEN SPACE the perfect spot for a morning coffee or winding down at days end. The newly carpeted upper floor features a 4 pce bathroom and 3 bedrooms including a LARGE PRIMARY. The BASEMENT IS FINISHED with NEW PAINT and CARPETS, a 2 pce bath, family room , laundry room and furnace room with NEW HOT WATER TANK. This is the home that you have been waiting for! Move in ready and a great location with easy access to Shopping, Transit, Airport,Trans Canada Highway and the new Ring Road making it convenient to commute throughout the city or out of town.
Location
Province AB
County Calgary
Area Cal Zone Ne
Zoning M-C1 d100
Direction N
Rooms
Basement Finished, Full
Interior
Interior Features Ceiling Fan(s)
Heating Forced Air
Cooling None
Flooring Carpet, Linoleum, Wood
Appliance Dishwasher, Electric Stove, Microwave, Refrigerator, Washer/Dryer
Laundry In Basement
Exterior
Parking Features Assigned, Stall
Garage Description Assigned, Stall
Fence None
Community Features Park, Schools Nearby, Shopping Nearby
Amenities Available Visitor Parking
Roof Type Asphalt Shingle
Porch Deck
Exposure N
Total Parking Spaces 2
Building
Lot Description Backs on to Park/Green Space
Foundation Poured Concrete
Architectural Style 2 Storey
Level or Stories Two
Structure Type Wood Frame,Wood Siding
Others
HOA Fee Include Professional Management,Reserve Fund Contributions
Restrictions Pet Restrictions or Board approval Required
Tax ID 83180683
Ownership Private
Pets Allowed Restrictions, Yes
Read Less
GET MORE INFORMATION




