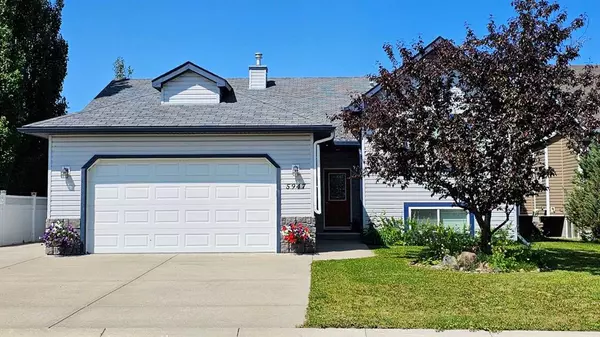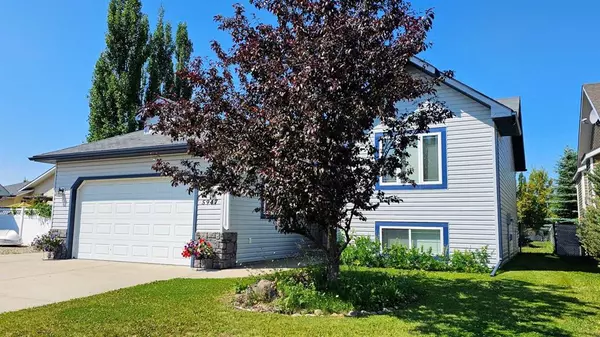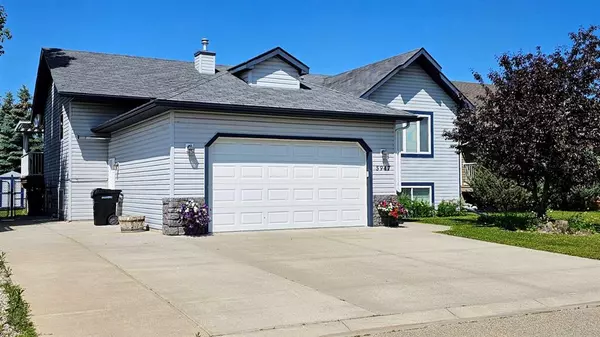For more information regarding the value of a property, please contact us for a free consultation.
5947 Park Meadow CRES Olds, AB T4H 1Y2
Want to know what your home might be worth? Contact us for a FREE valuation!

Our team is ready to help you sell your home for the highest possible price ASAP
Key Details
Sold Price $469,900
Property Type Single Family Home
Sub Type Detached
Listing Status Sold
Purchase Type For Sale
Square Footage 1,582 sqft
Price per Sqft $297
MLS® Listing ID A2061229
Sold Date 07/07/23
Style Bi-Level
Bedrooms 5
Full Baths 3
Originating Board Central Alberta
Year Built 2004
Annual Tax Amount $3,829
Tax Year 2023
Lot Size 7,789 Sqft
Acres 0.18
Property Description
THIS One Checks ALL THE BOXES! HUGE, and I mean HUGE Backyard. Room to put a hot tub, lower patio, garden, pool, just about anything you have dreamed of in a backyard with a beautiful view. CHECK! A great Upper COVERED Deck with room for a dining table and chairs or a great conversation set, AND Your GAS BBQ! CHECK! Need room to park your RV so you don't have to pay storage? This property has a TRIPLE-WIDE paved driveway, & extra deep drive along the side of the house. CHECK! Heated, Double Attached Garage WITH Storage. CHECK! Inside, a beautiful entry way will lead you to up to the Open Floor plan with vaulted ceiling. CHECK! Starting with the great sized living room that leaves you a few different ways to set up all of your furniture. CHECK! Opening onto the dining room with the space needed for a large family table & chairs for those great family & holiday dinners, or laughter filled board & card games. CHECK! The exceptionally laid-out kitchen has not only tons of cupboards & a walk-in pantry, but SO MUCH COUNTER SPACE, and Stainless-Steel Appliances!!! CHECK! You'll have piece of mind with a lifetime warranty on the custom blinds as well. CHECK! Main-Floor Laundry! CHECK! Down the hall, you'll find 2 decent sized bedrooms for the kids, work-from-home office, craft or hobby room. CHECK! The PRIMARY BEDROOM is over-sized & has plenty of room for your large bedroom suite with options for set up! CHECK! The 3 piece ensuite features a large walk-in shower WITH elbow room! CHECK! Downstairs, you'll find not only ANOTHER OFFICE or Workshop room, BUT you'll also find 2 more bedrooms! That makes 5 BEDROOMS in this fantastic Bi-Level! CHECK! The larger of the 2 bedrooms could be used as a SECOND PRIMARY BEDROOM! CHECK! No need to head upstairs to use the bathroom. There's also a 4 piece bathroom! CHECK! The extra long family room gives you room for an entertainment area AND a games room area! CHECK! Hate the sweltering heat and wish you had Central AC? No need to wish here. This home has Central Air Conditioning too! CHECK! Did I mention the CURB-APPEAL as you drive up? Well this home has that too! CHECK! CHECK! CHECK! That is a ton of CHECK BOXES! If this one checked all the boxes for you, then this “Home Is where Your Story Begins!”
Location
Province AB
County Mountain View County
Zoning R1
Direction E
Rooms
Other Rooms 1
Basement Finished, Full
Interior
Interior Features Ceiling Fan(s), Central Vacuum, Closet Organizers, Kitchen Island, Laminate Counters, No Animal Home, No Smoking Home, Open Floorplan, Pantry, Vaulted Ceiling(s), Vinyl Windows
Heating In Floor, Forced Air, Natural Gas
Cooling Central Air
Flooring Carpet, Ceramic Tile, Hardwood
Appliance Central Air Conditioner, Dishwasher, Electric Stove, Gas Dryer, Microwave Hood Fan, Refrigerator, Washer, Window Coverings
Laundry Laundry Room, Main Level
Exterior
Parking Features Concrete Driveway, Double Garage Attached, Front Drive, Garage Door Opener, Garage Faces Front, Heated Garage, Insulated, Off Street, RV Access/Parking
Garage Spaces 2.0
Garage Description Concrete Driveway, Double Garage Attached, Front Drive, Garage Door Opener, Garage Faces Front, Heated Garage, Insulated, Off Street, RV Access/Parking
Fence Fenced
Community Features Park, Playground, Pool, Schools Nearby, Shopping Nearby, Sidewalks, Street Lights, Walking/Bike Paths
Roof Type Asphalt Shingle
Porch Deck, Front Porch
Lot Frontage 59.71
Exposure W
Total Parking Spaces 7
Building
Lot Description Front Yard, Lawn, Landscaped, Street Lighting, Open Lot, Rectangular Lot
Foundation Poured Concrete
Architectural Style Bi-Level
Level or Stories Bi-Level
Structure Type Vinyl Siding,Wood Frame
Others
Restrictions None Known
Tax ID 56560343
Ownership Private
Read Less



