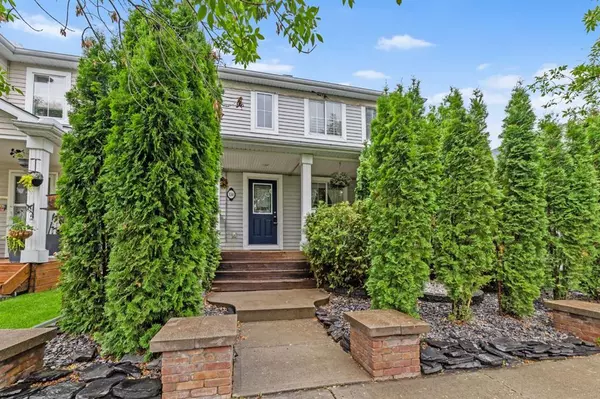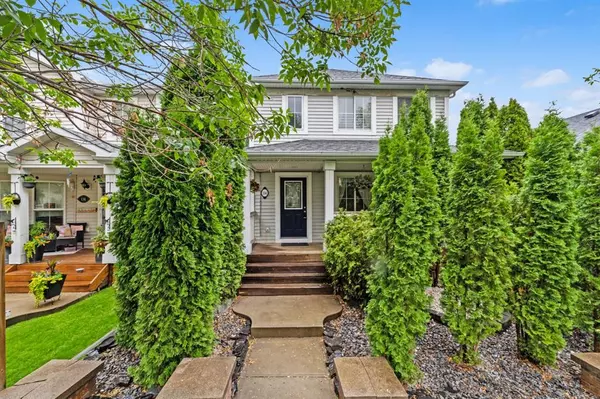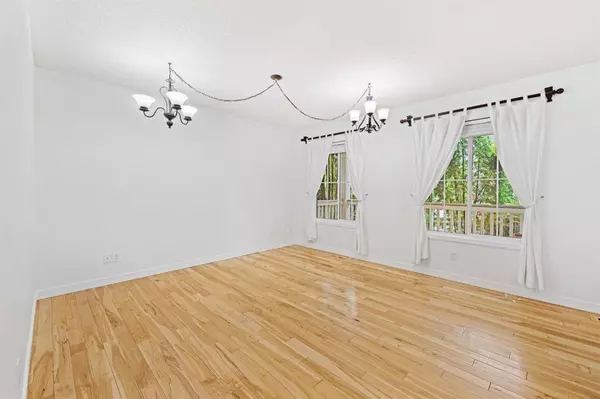For more information regarding the value of a property, please contact us for a free consultation.
134 Inverness LN Calgary, AB T2Z 2Y7
Want to know what your home might be worth? Contact us for a FREE valuation!

Our team is ready to help you sell your home for the highest possible price ASAP
Key Details
Sold Price $556,500
Property Type Single Family Home
Sub Type Detached
Listing Status Sold
Purchase Type For Sale
Square Footage 1,517 sqft
Price per Sqft $366
Subdivision Mckenzie Towne
MLS® Listing ID A2060278
Sold Date 07/07/23
Style 2 Storey
Bedrooms 4
Full Baths 2
Half Baths 1
HOA Fees $17/ann
HOA Y/N 1
Originating Board Calgary
Year Built 1996
Annual Tax Amount $2,911
Tax Year 2023
Lot Size 3,875 Sqft
Acres 0.09
Property Description
Welcome to 134 Inverness Lane SE, located on a beautiful tree lined street in the heart of McKenzie Town. This charming property offers a comfortable and inviting living space, featuring main floor living room with vaulted ceiling and fire place, bright breakfast nook, large formal dinning room and den. Over 1500 square feet of living area main floor and upstairs, plus a developed basement, there is plenty of room for your family to spread out and enjoy.
One of the highlights of this property is its well-maintained landscaping, which adds to the curb appeal and creates a pleasant outdoor atmosphere. Front porch and back deck will be stained, back yard also features beautiful paving stone patio, gardens and fenced dog run!
Inside, you'll find some renovations that have been done to enhance the overall aesthetic and functionality of the home. The hardwood floors add a touch of elegance and are not only visually appealing but also easy to maintain. Lower level is finished with large rec room, 4th bedroom and cold room.
The location of this property in the heart of McKenzie Town offers convenient access to a range of amenities, including shopping centers, restaurants, parks, and schools. This makes it an ideal choice for families looking for a vibrant community with everything they need within reach.
Location
Province AB
County Calgary
Area Cal Zone Se
Zoning DC
Direction N
Rooms
Other Rooms 1
Basement Finished, Full
Interior
Interior Features Ceiling Fan(s)
Heating Forced Air, Natural Gas
Cooling None
Flooring Carpet, Hardwood, Laminate
Fireplaces Number 1
Fireplaces Type Gas
Appliance Dishwasher, Dryer, Gas Range, Microwave Hood Fan, Refrigerator, Washer, Window Coverings
Laundry Main Level
Exterior
Parking Features Double Garage Detached
Garage Spaces 2.0
Garage Description Double Garage Detached
Fence Fenced
Community Features Playground, Sidewalks, Street Lights
Amenities Available Dog Run
Roof Type Asphalt Shingle
Porch Deck
Lot Frontage 32.15
Total Parking Spaces 2
Building
Lot Description Back Lane, Back Yard, Dog Run Fenced In
Foundation Poured Concrete
Architectural Style 2 Storey
Level or Stories Two
Structure Type Vinyl Siding,Wood Frame
Others
Restrictions None Known
Tax ID 82674107
Ownership Private
Read Less



