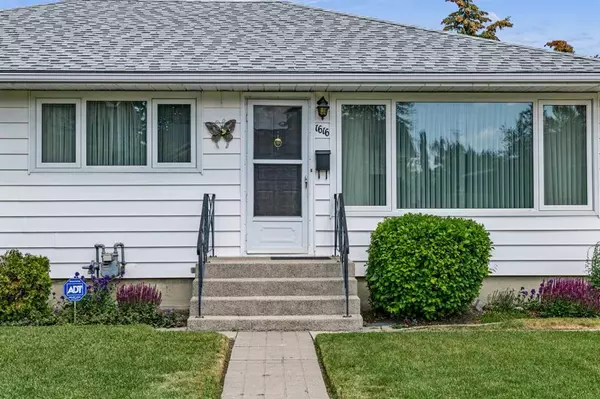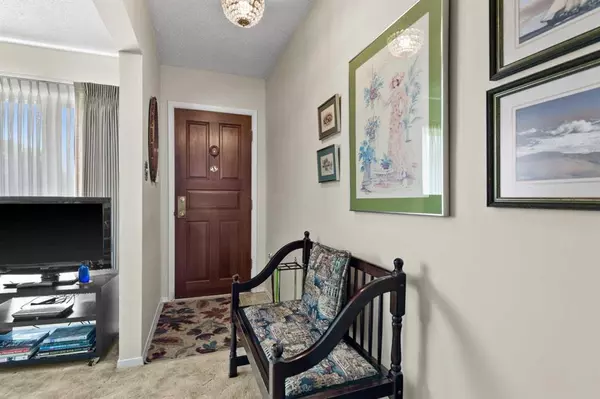For more information regarding the value of a property, please contact us for a free consultation.
1616 48 AVE SW Calgary, AB T2T 2S8
Want to know what your home might be worth? Contact us for a FREE valuation!

Our team is ready to help you sell your home for the highest possible price ASAP
Key Details
Sold Price $1,065,000
Property Type Single Family Home
Sub Type Detached
Listing Status Sold
Purchase Type For Sale
Square Footage 1,107 sqft
Price per Sqft $962
Subdivision Altadore
MLS® Listing ID A2059872
Sold Date 07/07/23
Style Bungalow
Bedrooms 4
Full Baths 2
Originating Board Calgary
Year Built 1955
Annual Tax Amount $6,239
Tax Year 2023
Lot Size 6,953 Sqft
Acres 0.16
Property Description
Build a single family home on this RC-1 lot or renovate this park side bungalow.
This well maintained home offers 4 bedrooms, 2 bathrooms and 1793 square feet of thoughtfully laid out living space. Sunny front yard and a spacious back yard with patio, beautiful gardens and a two car garage. This kind of property is hard to find on an almost 7000 square foot lot!
Unbeatable location close to trendy Marda Loop with it's shops and restaurants as well as River Park off-leash dog park, Sandy Beach and the Elbow River bike path system. Within minutes to Rundle Academy K-12, Altadore School K-6, Mount Royal Junior High 7-9, Dr Oakley School 3-9, Lycee Louis Pasteur K-12, Masters Academy K-12, Central Memorial 10-12, Western Canada High 10-12 and Mount Royal University. Close to downtown with easy access to anywhere in the city as well as Alberta's mountain parks to the west. This is your chance to live in your ideal home in the heart of Altadore.
Location
Province AB
County Calgary
Area Cal Zone Cc
Zoning R-C1
Direction S
Rooms
Basement Finished, Full
Interior
Interior Features Breakfast Bar, Built-in Features, Chandelier, No Animal Home, No Smoking Home, Pantry, Soaking Tub, Storage, Vinyl Windows
Heating Forced Air, Natural Gas
Cooling None
Flooring Carpet, Linoleum
Appliance Built-In Oven, Dishwasher, Dryer, Electric Cooktop, Electric Stove, Microwave, Refrigerator, Washer, Water Softener, Window Coverings
Laundry In Basement, Laundry Room, Sink
Exterior
Parking Features Double Garage Detached, Driveway, Front Drive, Garage Door Opener, Garage Faces Front, Side By Side
Garage Spaces 2.0
Garage Description Double Garage Detached, Driveway, Front Drive, Garage Door Opener, Garage Faces Front, Side By Side
Fence Fenced
Community Features Golf, Park, Playground, Pool, Schools Nearby, Shopping Nearby, Sidewalks, Street Lights, Tennis Court(s), Walking/Bike Paths
Roof Type Asphalt Shingle
Porch Patio
Lot Frontage 58.01
Total Parking Spaces 5
Building
Lot Description Back Lane, Back Yard, Backs on to Park/Green Space, City Lot, Fruit Trees/Shrub(s), Few Trees, Front Yard, Lawn, Garden, Interior Lot, No Neighbours Behind, Landscaped, Level, Street Lighting, Private, Rectangular Lot, Treed, Views
Foundation Poured Concrete
Architectural Style Bungalow
Level or Stories One
Structure Type Aluminum Siding ,Wood Frame
Others
Restrictions None Known
Tax ID 82688813
Ownership Private
Read Less



