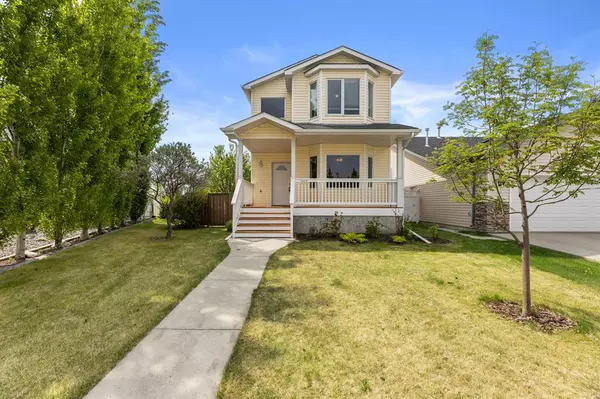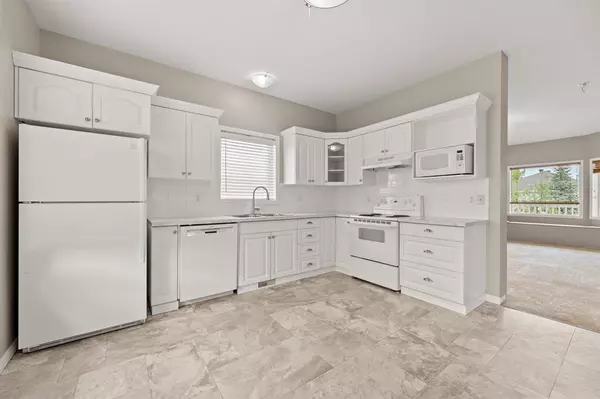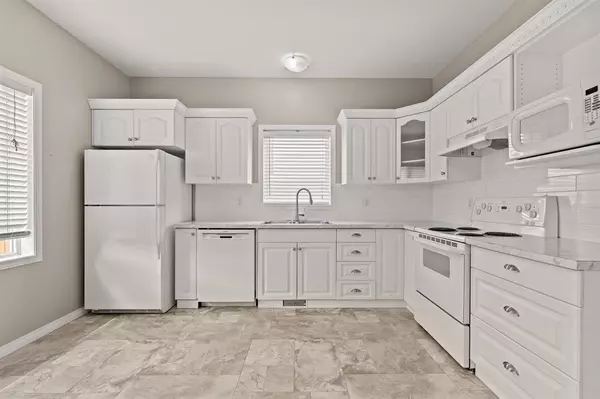For more information regarding the value of a property, please contact us for a free consultation.
5409 58 ST Olds, AB T4H1T6
Want to know what your home might be worth? Contact us for a FREE valuation!

Our team is ready to help you sell your home for the highest possible price ASAP
Key Details
Sold Price $350,000
Property Type Single Family Home
Sub Type Detached
Listing Status Sold
Purchase Type For Sale
Square Footage 1,246 sqft
Price per Sqft $280
MLS® Listing ID A2052896
Sold Date 07/07/23
Style 2 Storey
Bedrooms 3
Full Baths 1
Half Baths 1
Originating Board Calgary
Year Built 2001
Annual Tax Amount $2,812
Tax Year 2023
Lot Size 3,918 Sqft
Acres 0.09
Property Description
THIS COULD BE YOUR NEXT HOME!! If you are looking for place in Olds and you would prefer a quiet area of town check out this property! This 2 storey home is located in one of the best areas and backs onto greenspace. Head up the front steps and you will appreciate the front covered porch. Inside you will find a living room with bay window and built in window seat. The bright, eat in kitchen has nice white cabinets and plenty of workspace. It overlooks the backyard and on the main there is also a half bath. Upstairs you will find 3 bedrooms, a main bath and there is new carpeting! The basement is unfinished which means you get to bring your ideas and make it your own. The yard is really beautiful this time of year; it has a south facing deck, mature trees, gardens and as I said it is quiet here since it does back onto the greenspace. Parking is covered here too with the double detached garage with 220V-it actually fits a full sized truck! The seller replaced carpeting upstairs but left the living room ready for you to decide what you'd like in that room and are offering a $3000 flooring allowance on closing-it's up to you! This home is clean, in a great location and ready to move into! Call today to set up a viewing!
Location
Province AB
County Mountain View County
Zoning R1
Direction N
Rooms
Basement Full, Unfinished
Interior
Interior Features Laminate Counters, Vinyl Windows
Heating Forced Air, Natural Gas
Cooling None
Flooring Carpet, Laminate, See Remarks
Appliance Dishwasher, Dryer, Electric Stove, Refrigerator, Washer, Window Coverings
Laundry In Basement
Exterior
Parking Features Double Garage Detached, Off Street
Garage Spaces 2.0
Garage Description Double Garage Detached, Off Street
Fence Fenced
Community Features Golf, Park, Playground, Pool, Schools Nearby, Shopping Nearby, Sidewalks, Street Lights, Tennis Court(s), Walking/Bike Paths
Roof Type Asphalt Shingle
Porch Deck, Front Porch
Lot Frontage 34.78
Total Parking Spaces 3
Building
Lot Description Back Yard, Backs on to Park/Green Space, Fruit Trees/Shrub(s), Front Yard, Garden, Low Maintenance Landscape, No Neighbours Behind, Irregular Lot, Private
Foundation Poured Concrete
Architectural Style 2 Storey
Level or Stories Two
Structure Type Vinyl Siding,Wood Frame
Others
Restrictions None Known
Tax ID 56869358
Ownership Private
Read Less



