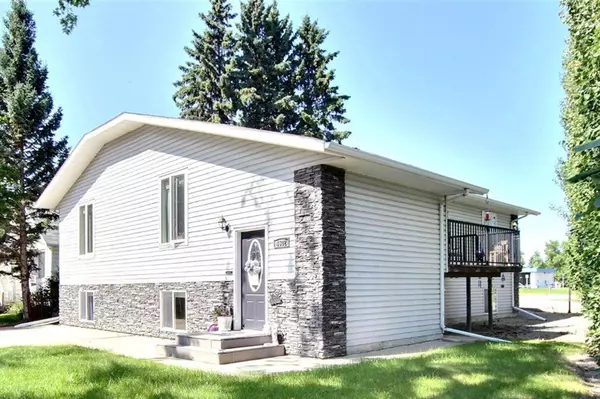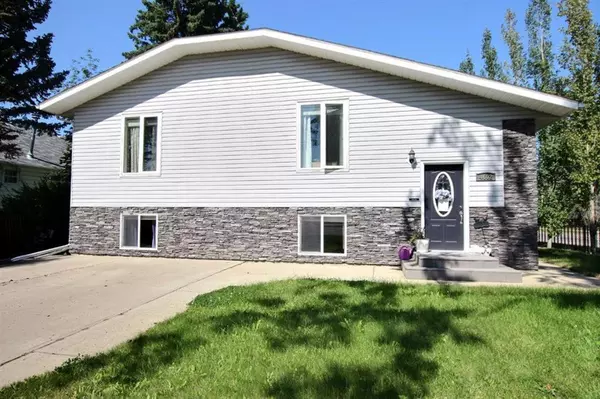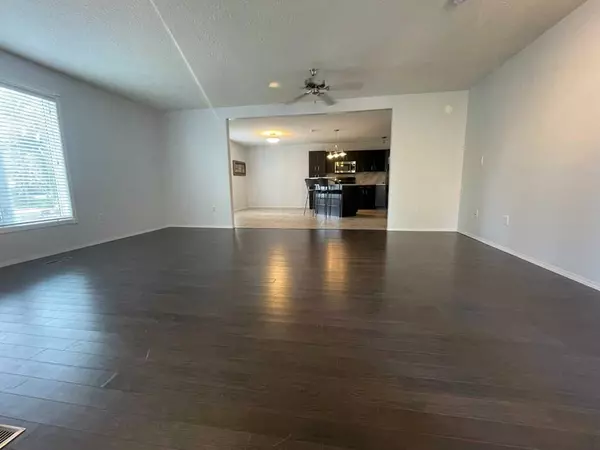For more information regarding the value of a property, please contact us for a free consultation.
4602 49 ST Olds, AB T4H 1E2
Want to know what your home might be worth? Contact us for a FREE valuation!

Our team is ready to help you sell your home for the highest possible price ASAP
Key Details
Sold Price $397,000
Property Type Single Family Home
Sub Type Detached
Listing Status Sold
Purchase Type For Sale
Square Footage 1,946 sqft
Price per Sqft $204
MLS® Listing ID A2043251
Sold Date 07/08/23
Style Bi-Level
Bedrooms 2
Full Baths 2
Half Baths 1
Originating Board Calgary
Year Built 1984
Annual Tax Amount $3,081
Tax Year 2022
Lot Size 6,039 Sqft
Acres 0.14
Property Description
Check Out This Great Property, Perfect For Your Home Based Business, Investors, or anyone just looking for a nice place to call home. One Half, is a beautiful and bright living space, with a large kitchen / Dinning and living room space on the upstairs, and a giant Master Bedroom with a walk-in closet in the basement, and a room that would work as a second Bedroom or would be perfect for an office. There is also a family room in the basement as well. The north side of the building is perfect for a business, on the main floor is a nice reception area space, next to a kitchenette, to the left are large double doors for a large office or would make a great yoga space, the next three spaces are perfect area for doing massage, spa or therapy. Across the hall is a nice steam shower, with a second shower, and down the hall is a bathroom with Laundry facilities. When you go downstairs there are 2 large spaces that could be used as offices, a space to put an exercise bike, or storage for files, and a smaller room with a sink and counter top.
Location
Province AB
County Mountain View County
Zoning R2
Direction S
Rooms
Basement Finished, Full
Interior
Interior Features Built-in Features, Ceiling Fan(s), Closet Organizers, French Door, Kitchen Island, Laminate Counters, Open Floorplan, Primary Downstairs, Steam Room, Wired for Sound
Heating Forced Air, Natural Gas
Cooling None
Flooring Carpet, Hardwood, Laminate, Linoleum
Appliance Bar Fridge, Dishwasher, Dryer, Microwave, Refrigerator, Washer, Window Coverings
Laundry Laundry Room, Multiple Locations
Exterior
Parking Features Additional Parking, Alley Access, Concrete Driveway, Off Street, Parking Pad, Stall
Garage Description Additional Parking, Alley Access, Concrete Driveway, Off Street, Parking Pad, Stall
Fence Partial
Community Features Golf, Park, Schools Nearby, Shopping Nearby, Sidewalks, Street Lights
Roof Type Asphalt Shingle
Porch Deck
Lot Frontage 72.18
Exposure S
Total Parking Spaces 5
Building
Lot Description Back Lane, Corner Lot, Few Trees, Front Yard, Low Maintenance Landscape, Landscaped, Street Lighting
Foundation Poured Concrete
Architectural Style Bi-Level
Level or Stories Two
Structure Type Stone,Vinyl Siding,Wood Frame
Others
Restrictions None Known
Tax ID 56866606
Ownership Private
Read Less



