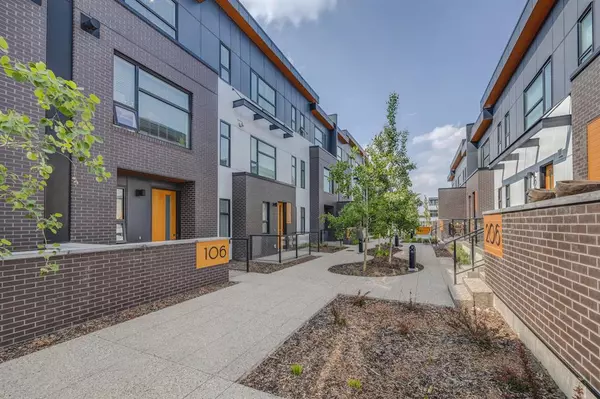For more information regarding the value of a property, please contact us for a free consultation.
830 78 ST SW #106 Calgary, AB T3H 6B2
Want to know what your home might be worth? Contact us for a FREE valuation!

Our team is ready to help you sell your home for the highest possible price ASAP
Key Details
Sold Price $691,000
Property Type Townhouse
Sub Type Row/Townhouse
Listing Status Sold
Purchase Type For Sale
Square Footage 1,640 sqft
Price per Sqft $421
Subdivision West Springs
MLS® Listing ID A2052804
Sold Date 07/08/23
Style 2 Storey
Bedrooms 3
Full Baths 2
Half Baths 1
Condo Fees $348
Originating Board Calgary
Year Built 2019
Annual Tax Amount $3,657
Tax Year 2022
Property Description
Welcome to West District, Calgary's most sought-after master planned community. This Truman built sophisticated luxury 3 bedroom townhome boats 1,640 sq. ft. of developed space. Situated neighbouring the 8.4 acre future park and pond, steps to shopping, coffee shops, restaurants, fitness, and extensive amenities on 85th. High end finishes and upgrades adorn this home throughout, including upgraded quartz countertop and matching quartz backsplash, wide plank flooring, upgraded cabinetry, wrought iron stair railing, gas fireplace with art-deco wall, designer lighting, and builder installed air conditioning to name just a few. The open and bright main floor perfectly blends style with function with oversized windows and an abundance of natural light.
Gourmet cooking is inspired in the gorgeous chef's kitchen featuring a Fisher & Paykel cabinet panelled fridge, a 5 burner gas stove, numerous full-height cabinets and a massive breakfast bar for gatherings. Patio doors open to a large west-facing balcony with natural gas-line BBQ hookup.
The heated and insulated double garage, has high ceilings for extended storage, and a separate entrance to the mud room lower level. An elegant sliding barn door separates the mud room from the lower flex-room.
This outstanding home faces the premium inner – courtyard, located in an unsurpassable location near many area schools, including the Calgary International French School. Steps to farmers markets, events, concerts, and festivals at the outdoor amphitheater and much more. Just minutes to downtown. Book your showing today and don't miss this opportunity! Check out the 3D Virtual Tour.
Location
Province AB
County Calgary
Area Cal Zone W
Zoning M-G
Direction E
Rooms
Other Rooms 1
Basement Finished, Partial
Interior
Interior Features Breakfast Bar, Closet Organizers, High Ceilings, Kitchen Island, No Smoking Home, Open Floorplan
Heating High Efficiency, Forced Air, Humidity Control, Natural Gas
Cooling Central Air
Flooring Carpet, Tile, Vinyl Plank
Fireplaces Number 1
Fireplaces Type Gas
Appliance Dishwasher, Dryer, Gas Stove, Microwave, Refrigerator, Washer/Dryer
Laundry Upper Level
Exterior
Parking Features Double Garage Attached
Garage Spaces 2.0
Garage Description Double Garage Attached
Fence None
Community Features Other
Amenities Available Other
Roof Type Asphalt Shingle
Porch Balcony(s), Deck
Exposure E
Total Parking Spaces 2
Building
Lot Description Landscaped
Foundation Poured Concrete
Architectural Style 2 Storey
Level or Stories Two
Structure Type Brick,Composite Siding,Wood Frame
Others
HOA Fee Include Common Area Maintenance,Insurance,Professional Management,Reserve Fund Contributions
Restrictions Restrictive Covenant-Building Design/Size,Utility Right Of Way
Tax ID 76502598
Ownership Private
Pets Allowed Yes
Read Less



