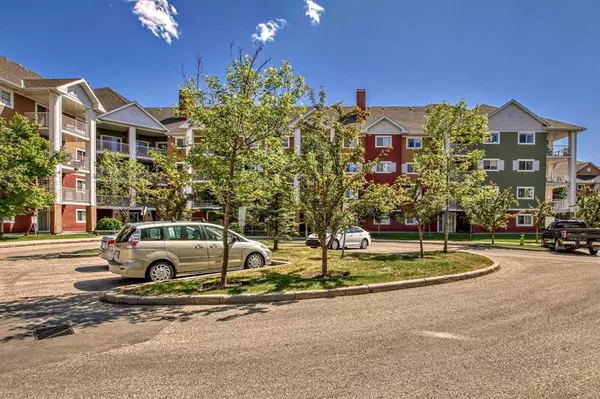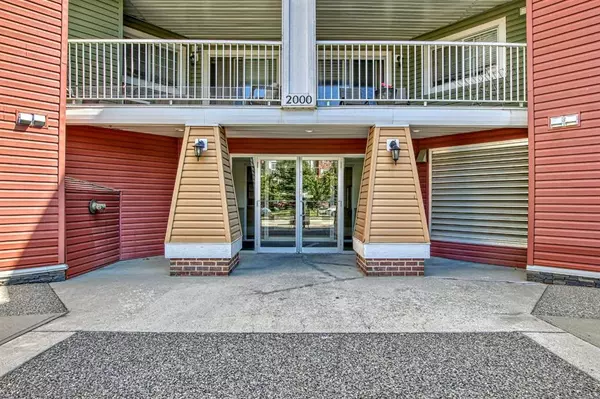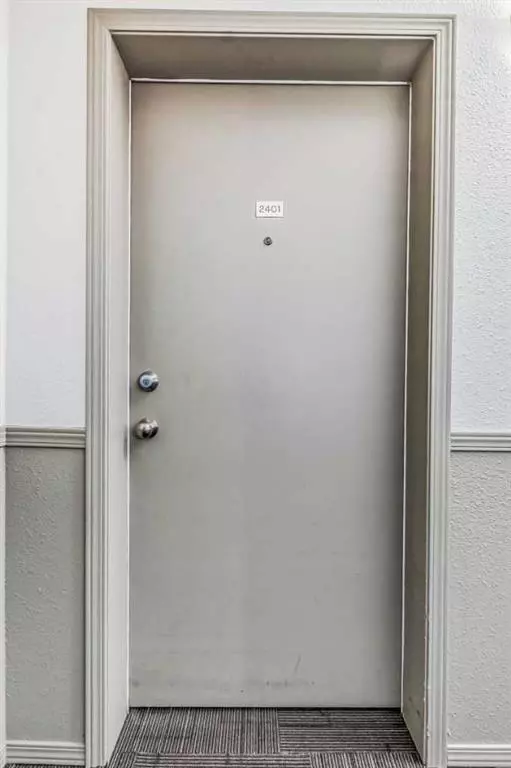For more information regarding the value of a property, please contact us for a free consultation.
10 Prestwick Bay SE #2401 Calgary, AB T2Z 0B5
Want to know what your home might be worth? Contact us for a FREE valuation!

Our team is ready to help you sell your home for the highest possible price ASAP
Key Details
Sold Price $320,000
Property Type Condo
Sub Type Apartment
Listing Status Sold
Purchase Type For Sale
Square Footage 983 sqft
Price per Sqft $325
Subdivision Mckenzie Towne
MLS® Listing ID A2060268
Sold Date 07/08/23
Style Low-Rise(1-4)
Bedrooms 2
Full Baths 2
Condo Fees $519/mo
HOA Fees $18/ann
HOA Y/N 1
Originating Board Calgary
Year Built 2006
Annual Tax Amount $1,320
Tax Year 2023
Property Description
Welcome to this exceptional top-floor 2-bedroom, 2-bath corner unit condo, where modern living, convenience, and spaciousness combine to create an inviting home. With a generous 983 sqft of living space, this unit stands out as one of the largest in the building, offering ample room for comfortable living. Step onto the spacious 12'x10' west-facing balcony and enjoy the tranquility and privacy it provides. One of the standout features of this condo is owning one of the largest underground heated titled parking stalls in the building, conveniently located just steps away from the elevator. This ensures easy access and provides added convenience for you and your guests. As you enter, you'll be welcomed by a bright and open living space that seamlessly connects the living, dining, and kitchen areas. The updated kitchen boasts sleek countertops, stainless steel appliances, and ample storage space, making it a modern and functional space for you, your family, and your guests. The primary bedroom serves as a peaceful retreat with the added convenience of an ensuite bathroom. The second bedroom offers versatility to suit your needs, whether it be as a guest room, home office, or additional storage space. Both bedrooms provide a comfortable and serene environment, allowing for restful nights and rejuvenating mornings. In addition to its desirable features, this condo offers visitor parking, ample storage space, and the convenience of included utilities in the condo fees. Notably, electricity is included in the condo fees, providing you with a hassle-free lifestyle and predictable expenses. Located in the vibrant community of McKenzie Towne, this condo enjoys an excellent position with close proximity to a range of amenities. You'll have access to parks, playgrounds, and miles of paths for walking, running, or biking, allowing you to stay active and enjoy the outdoors easily. The condo's location is also well-connected, with public transit options, including the 117 Express Bus, nearby. Additionally, the future LRT routes in the area promise even greater connectivity and convenience for residents. Please note that while this is a pet-friendly community, dogs are not allowed as per board regulations. However, other pets, as approved by the board, are welcome to join you in your new home. Don't miss the opportunity to own this top-floor 2-bedroom corner unit condo with spacious living, modern amenities, and a convenient location. Schedule a showing today and experience the comfort, convenience, and pet-friendly atmosphere this property provides.
Location
Province AB
County Calgary
Area Cal Zone Se
Zoning M-2
Direction W
Rooms
Other Rooms 1
Interior
Interior Features Ceiling Fan(s), Granite Counters, Kitchen Island, Laminate Counters, Storage
Heating Baseboard, Natural Gas
Cooling None
Flooring Carpet, Linoleum
Fireplaces Number 1
Fireplaces Type Gas
Appliance Dishwasher, Dryer, Electric Stove, Microwave, Refrigerator, Washer, Window Coverings
Laundry In Unit
Exterior
Parking Features Titled, Underground
Garage Spaces 1.0
Garage Description Titled, Underground
Community Features Park, Playground, Schools Nearby, Shopping Nearby, Walking/Bike Paths
Amenities Available Elevator(s)
Roof Type Asphalt Shingle
Porch Balcony(s)
Exposure W
Total Parking Spaces 1
Building
Story 4
Foundation Poured Concrete
Architectural Style Low-Rise(1-4)
Level or Stories Single Level Unit
Structure Type Vinyl Siding,Wood Frame
Others
HOA Fee Include Common Area Maintenance,Electricity,Heat,Insurance,Interior Maintenance,Maintenance Grounds,Parking,Professional Management,Reserve Fund Contributions,Sewer,Snow Removal,Trash,Water
Restrictions Board Approval
Tax ID 83135478
Ownership Private
Pets Allowed Restrictions
Read Less



