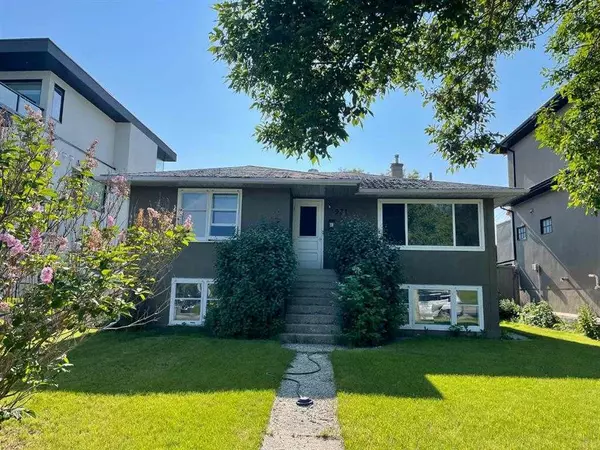For more information regarding the value of a property, please contact us for a free consultation.
931 29 ST NW Calgary, AB T2N2V7
Want to know what your home might be worth? Contact us for a FREE valuation!

Our team is ready to help you sell your home for the highest possible price ASAP
Key Details
Sold Price $640,000
Property Type Single Family Home
Sub Type Detached
Listing Status Sold
Purchase Type For Sale
Square Footage 925 sqft
Price per Sqft $691
Subdivision Parkdale
MLS® Listing ID A2055336
Sold Date 07/08/23
Style Bungalow
Bedrooms 4
Full Baths 2
Originating Board Calgary
Year Built 1955
Annual Tax Amount $3,844
Tax Year 2023
Lot Size 5,554 Sqft
Acres 0.13
Property Description
A great opportunity for redevelopment. Ideal location to hold, renovate or build new in the sought after riverside community of Parkdale. Under 8 minute walk to the Foothills hospital and new cancer centre, perfect for many rental leads. Quick drive to Downtown, the Bow River and Walking Paths. The community of Parkdale offers schools, parks, and a strong Community Association. Across the street from Karl Baker off-leash park, making it perfect for pet owners. Additionally, a quick walk to coffee and ice cream shops. Featuring 2 bedrooms upstairs and 2 down with separate front and back entrances to main and illegal suite below. Separate furnaces, hot water tanks, meters, and laundry room. Combined rent of $2500 + utilities. Large windows both up and down provide excellent natural light and a large backyard for extra parking. This large lot faces East and offers a sunny West Backyard. The home is dated and in need of repairs/updating and could make a great revenue property. Rent and hold, while you plan to build and resale or start the plans for your future dream home.
Location
Province AB
County Calgary
Area Cal Zone Cc
Zoning R-C2
Direction E
Rooms
Basement Full, Suite
Interior
Interior Features See Remarks, Separate Entrance
Heating Forced Air
Cooling None
Flooring Carpet, Hardwood, Tile, Vinyl
Appliance Dishwasher, Dryer, Electric Stove, Refrigerator, Washer
Laundry In Basement
Exterior
Parking Features Alley Access, Off Street
Garage Description Alley Access, Off Street
Fence Fenced
Community Features Park, Playground, Schools Nearby, Shopping Nearby
Roof Type Asphalt Shingle
Porch None
Lot Frontage 49.97
Exposure E
Total Parking Spaces 2
Building
Lot Description Back Lane, Back Yard, Few Trees, Front Yard, Irregular Lot
Foundation Poured Concrete
Architectural Style Bungalow
Level or Stories One
Structure Type Stucco,Wood Frame
Others
Restrictions None Known
Tax ID 82743989
Ownership Private
Read Less



