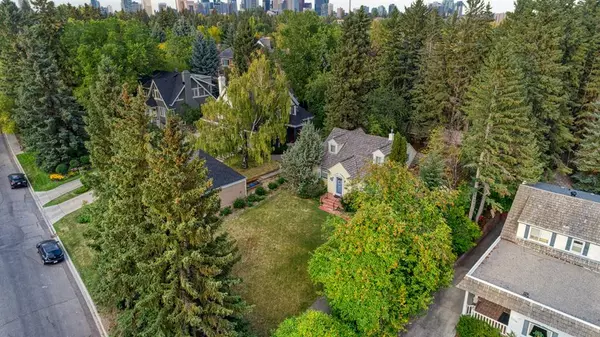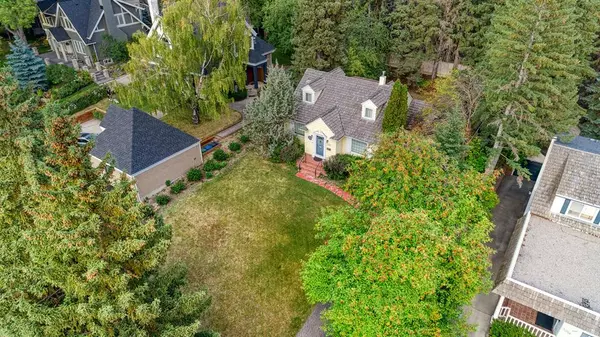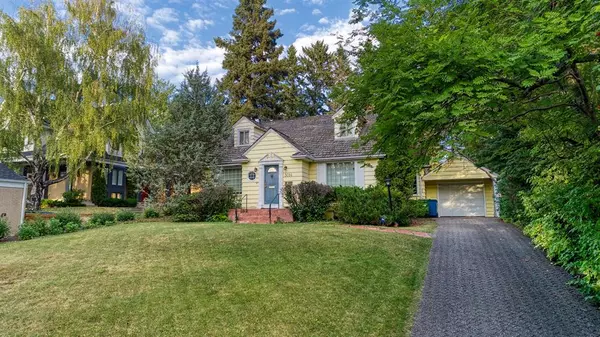For more information regarding the value of a property, please contact us for a free consultation.
3014 10 ST SW Calgary, AB T2T 3H5
Want to know what your home might be worth? Contact us for a FREE valuation!

Our team is ready to help you sell your home for the highest possible price ASAP
Key Details
Sold Price $1,300,000
Property Type Single Family Home
Sub Type Detached
Listing Status Sold
Purchase Type For Sale
Square Footage 1,167 sqft
Price per Sqft $1,113
Subdivision Upper Mount Royal
MLS® Listing ID A1245466
Sold Date 07/08/23
Style 2 Storey
Bedrooms 3
Full Baths 2
Originating Board Calgary
Year Built 1942
Annual Tax Amount $9,580
Tax Year 2022
Lot Size 0.255 Acres
Acres 0.26
Property Description
Development opportunity on a private set back location in desirable Mount Royal! Whether you're looking to hold as investment or build your dream home, this 70' X 160' (.26 acre) sun filled lot is surrounded by lush greens, mature trees & great neighbours! This home is fully liveable while you wait for building permits. Close proximity to schools, parks, tennis, Glencoe Club, 17 ave, 4 st & downtown. Don't Miss It! Home is sold "as is where is" with no representation or warranties
Location
Province AB
County Calgary
Area Cal Zone Cc
Zoning R-C1
Direction SW
Rooms
Basement Finished, Full
Interior
Interior Features See Remarks
Heating Forced Air
Cooling None
Flooring Carpet, Hardwood, Laminate, Linoleum
Fireplaces Number 1
Fireplaces Type Wood Burning
Appliance Dishwasher, Dryer, Oven, Refrigerator, Washer
Laundry In Basement
Exterior
Parking Features Driveway, Single Garage Detached
Garage Spaces 1.0
Garage Description Driveway, Single Garage Detached
Fence Fenced
Community Features Park, Playground, Schools Nearby, Shopping Nearby, Sidewalks, Street Lights
Roof Type Asphalt Shingle,Cedar Shake
Porch None
Lot Frontage 70.0
Total Parking Spaces 1
Building
Lot Description Back Yard, Fruit Trees/Shrub(s), Few Trees, Front Yard, Gentle Sloping, Sloped
Foundation Poured Concrete
Architectural Style 2 Storey
Level or Stories Two
Structure Type Vinyl Siding,Wood Siding
Others
Restrictions None Known
Tax ID 76858139
Ownership Probate
Read Less



