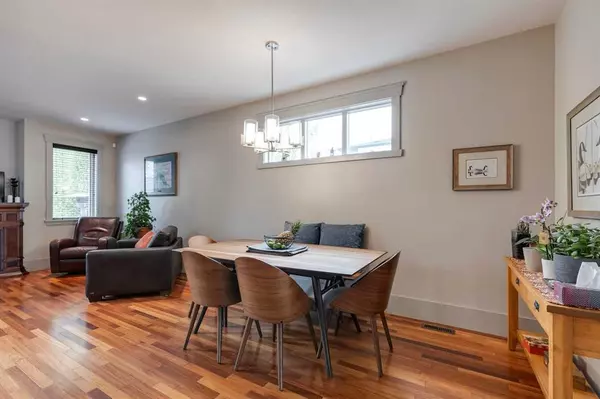For more information regarding the value of a property, please contact us for a free consultation.
728 37 ST NW Calgary, AB T2N3B9
Want to know what your home might be worth? Contact us for a FREE valuation!

Our team is ready to help you sell your home for the highest possible price ASAP
Key Details
Sold Price $775,000
Property Type Single Family Home
Sub Type Semi Detached (Half Duplex)
Listing Status Sold
Purchase Type For Sale
Square Footage 1,788 sqft
Price per Sqft $433
Subdivision Parkdale
MLS® Listing ID A2057997
Sold Date 07/08/23
Style 2 Storey,Side by Side
Bedrooms 4
Full Baths 3
Half Baths 1
Originating Board Calgary
Year Built 2008
Annual Tax Amount $4,751
Tax Year 2023
Lot Size 3,013 Sqft
Acres 0.07
Property Description
LOCATION AND PRICE! This 4 bedroom, 4 bathroom semi-detached home located in the desirable neighbourhood of
Parkdale is a must-see! Just a short walk away from the Bow River, this property provides easy access to walking/biking trails. Giving a
wonderful sense of nature while being very close to the Downtown Core. This property is also located near both Foothills Hospital and the
University of Calgary. This large property offers plenty of room for entertaining on the main floor, showcasing high-end finishes and stainless
steel appliances. The upstairs hosts 3 of the 4 bedrooms including a spacious primary, 5 piece ensuite, and walk-in closet. Within the
basement you will find a large guest bedroom and an impressive private bathroom. As a BONUS, there is in-floor heat through the whole
basement. The backyard is beautifully landscaped and ready for all your summer plans.
Location
Province AB
County Calgary
Area Cal Zone Cc
Zoning R-C2
Direction W
Rooms
Other Rooms 1
Basement Finished, Full
Interior
Interior Features Granite Counters, Kitchen Island, Open Floorplan, Soaking Tub, Tankless Hot Water
Heating In Floor, Fireplace(s), Forced Air, Natural Gas
Cooling Central Air
Flooring Carpet, Hardwood, Stone
Fireplaces Number 1
Fireplaces Type Electric
Appliance Built-In Gas Range, Built-In Oven, Central Air Conditioner, Dishwasher, Microwave Hood Fan, Washer/Dryer
Laundry Upper Level
Exterior
Parking Features Double Garage Detached
Garage Spaces 2.0
Garage Description Double Garage Detached
Fence Fenced
Community Features Park, Playground, Schools Nearby, Shopping Nearby, Sidewalks, Street Lights
Roof Type Asphalt Shingle
Porch Deck
Lot Frontage 24.94
Exposure W
Total Parking Spaces 4
Building
Lot Description Back Lane, City Lot, Few Trees, Landscaped
Foundation Poured Concrete
Architectural Style 2 Storey, Side by Side
Level or Stories Two
Structure Type Stucco
Others
Restrictions None Known
Tax ID 83131500
Ownership Private
Read Less



