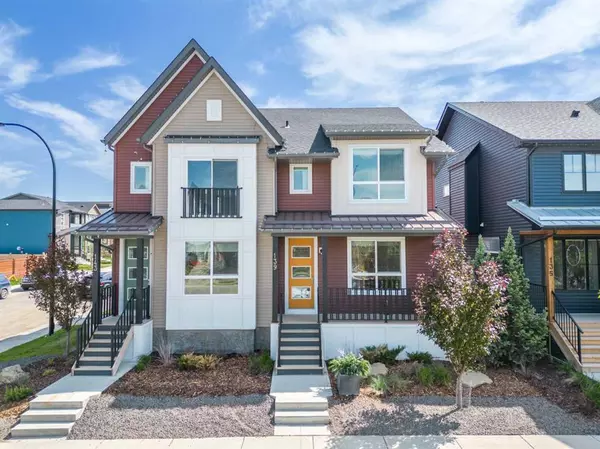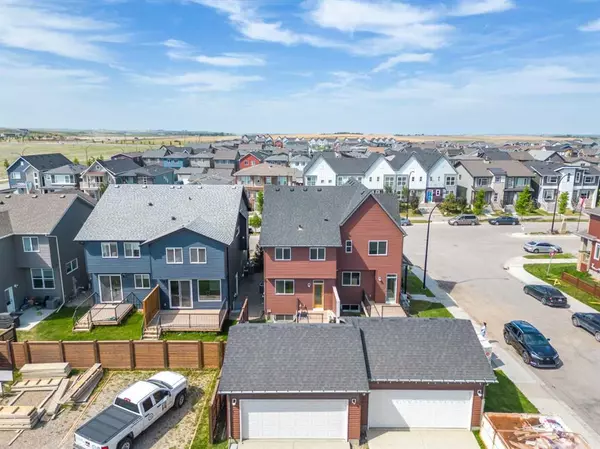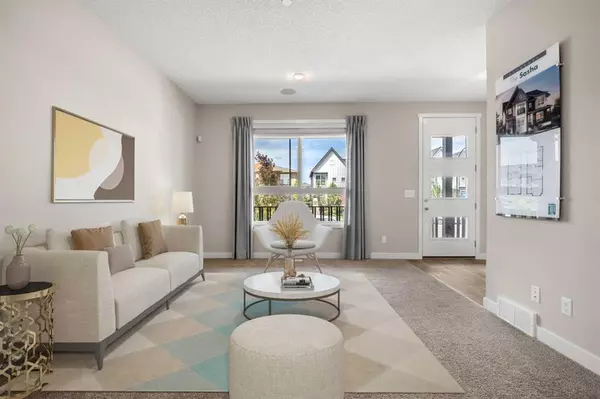For more information regarding the value of a property, please contact us for a free consultation.
139 Livingston AVE NE Calgary, AB T3P 0V8
Want to know what your home might be worth? Contact us for a FREE valuation!

Our team is ready to help you sell your home for the highest possible price ASAP
Key Details
Sold Price $543,000
Property Type Single Family Home
Sub Type Semi Detached (Half Duplex)
Listing Status Sold
Purchase Type For Sale
Square Footage 1,423 sqft
Price per Sqft $381
Subdivision Livingston
MLS® Listing ID A2055088
Sold Date 07/08/23
Style 2 Storey,Side by Side
Bedrooms 3
Full Baths 2
Half Baths 1
HOA Fees $33/ann
HOA Y/N 1
Originating Board Calgary
Year Built 2019
Annual Tax Amount $3,289
Tax Year 2023
Lot Size 2,464 Sqft
Acres 0.06
Property Description
We have an inviting and well-maintained half duplex nestled in the vibrant community of Livingston, Calgary AB. for sale. This former show home is a delightful 3-bedroom residence offers a comfortable and contemporary living space, making it the ideal home for young professionals or families looking for ample space. Upon entering, you'll be greeted by a warm and welcoming ambiance, with an open concept layout that seamlessly connects the living room, dining area, and kitchen. The main floor also has a tech space or small den for those that have the luxury of working from home. The living room features large windows, allowing an abundance of natural light to fill the space, creating an inviting atmosphere for relaxation and entertainment. The kitchen boasts central island for extra prep space, modern cabinetry, and stainless steel appliances. The adjacent dining area is perfect for enjoying meals with family and friends or hosting intimate gatherings. The upper level of this home has three generously sized bedrooms, each offering a peaceful retreat. The primary bedroom is a haven of tranquility with a spacious layout, high ceilings, a walk-in closet, and an ensuite bathroom featuring modern fixtures and finishes. The two additional bedrooms share a well-appointed 3-piece bathroom. The upper floor also has a quiet Loft Space - perfect to watch movies or enjoy a nice book. Outside, the backyard provides a private and serene outdoor space, perfect for enjoying warm summer evenings or hosting barbecues. The 20x20 detached garage offers convenient parking and/or additional storage space. **This was a Show Home and the Builder still has a Lease with the purchaser until July 31, 2023. Please contact Seller Agent gain access for showings.
Location
Province AB
County Calgary
Area Cal Zone N
Zoning R-G
Direction N
Rooms
Other Rooms 1
Basement None, Unfinished
Interior
Interior Features Bathroom Rough-in, Laminate Counters, No Animal Home, No Smoking Home, Open Floorplan, Pantry, Track Lighting, Vinyl Windows, Walk-In Closet(s), Wired for Sound
Heating High Efficiency, Natural Gas
Cooling Central Air
Flooring Carpet, Linoleum
Appliance Dishwasher, Electric Range, Electric Water Heater, Garage Control(s), Microwave Hood Fan, Refrigerator, Washer/Dryer Stacked, Window Coverings
Laundry Laundry Room, Upper Level
Exterior
Parking Features Alley Access, Double Garage Detached
Garage Spaces 2.0
Garage Description Alley Access, Double Garage Detached
Fence Partial
Community Features Clubhouse, Park, Playground, Sidewalks, Street Lights, Tennis Court(s), Walking/Bike Paths
Amenities Available Game Court Interior, Park, Party Room, Picnic Area, Playground, Recreation Facilities, Recreation Room
Roof Type Asphalt Shingle
Porch Deck, Front Porch
Lot Frontage 22.8
Exposure N
Total Parking Spaces 2
Building
Lot Description Back Lane, Close to Clubhouse, Low Maintenance Landscape, Landscaped, Street Lighting, Rectangular Lot
Foundation Poured Concrete
Architectural Style 2 Storey, Side by Side
Level or Stories Two
Structure Type Vinyl Siding,Wood Frame
New Construction 1
Others
Restrictions See Remarks
Tax ID 82693698
Ownership Private
Read Less



