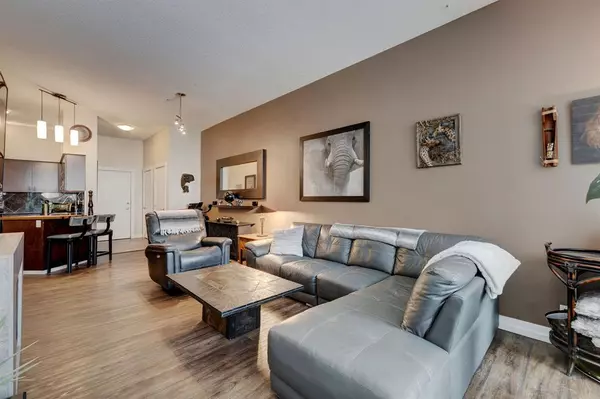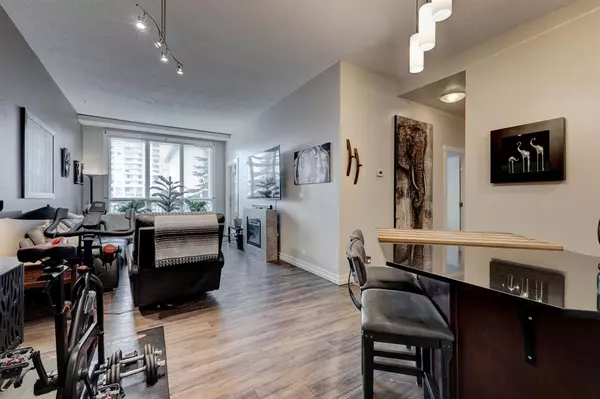For more information regarding the value of a property, please contact us for a free consultation.
8880 Horton RD SW #107 Calgary, AB t2v2w3
Want to know what your home might be worth? Contact us for a FREE valuation!

Our team is ready to help you sell your home for the highest possible price ASAP
Key Details
Sold Price $326,000
Property Type Condo
Sub Type Apartment
Listing Status Sold
Purchase Type For Sale
Square Footage 977 sqft
Price per Sqft $333
Subdivision Haysboro
MLS® Listing ID A2054273
Sold Date 07/08/23
Style High-Rise (5+)
Bedrooms 2
Full Baths 2
Condo Fees $494/mo
Originating Board Calgary
Year Built 2009
Annual Tax Amount $1,633
Tax Year 2022
Property Description
Incredible fully updated 2 bedroom 2 Parking Stall condo priced to sell. This is an excellent place for a investor or owner. 10' Ceilings on this Open Floor Plan Ground Floor unit gives you a huge patio and great for anyone with pets. All New Appliances from 2020, Washer and Dryer 2019, Brand New tankless water boiler system worth 5500.00 all New Wide Plank Luxury Vinyl flooring. Master Bedroom large enough for a king sized bed and has a private full Ensuite and 2nd bedroom is huge with another full 4 piece ensuite. Patio has Gas line for BBQ Both Underground Parking stalls are great location in the parkade and has Bike Storage room, Walk to Transit and Groceries and great location to get anywhere in the city. Attention investors this has a 310,000 mortage that can be assumable with qualifying at an incredlbe rate of 2.24% fixed til July 2025. With Rental numbers where they are this will easily cashflow or be better than renting! Furniture is open to sell as well. Real Pride of ownership and tremendous value.
Location
Province AB
County Calgary
Area Cal Zone S
Zoning C-C2 f4.0h80
Direction N
Rooms
Other Rooms 1
Interior
Interior Features Ceiling Fan(s), Elevator, Granite Counters, High Ceilings, Open Floorplan, See Remarks
Heating Boiler
Cooling None
Flooring Ceramic Tile, Laminate
Appliance Dishwasher, Dryer, Electric Oven, Garage Control(s), Microwave Hood Fan, Refrigerator, See Remarks, Washer, Window Coverings
Laundry In Unit
Exterior
Parking Features Underground
Garage Description Underground
Community Features Other, Schools Nearby, Shopping Nearby, Sidewalks, Street Lights
Amenities Available Elevator(s), Parking, Visitor Parking
Porch Enclosed, Other, See Remarks
Exposure N
Total Parking Spaces 2
Building
Story 21
Architectural Style High-Rise (5+)
Level or Stories Single Level Unit
Structure Type Brick
Others
HOA Fee Include Amenities of HOA/Condo,Common Area Maintenance,Insurance,Interior Maintenance,Parking,Professional Management,Reserve Fund Contributions,See Remarks,Sewer,Snow Removal,Trash,Water
Restrictions See Remarks
Tax ID 83185031
Ownership Private
Pets Allowed Yes
Read Less



