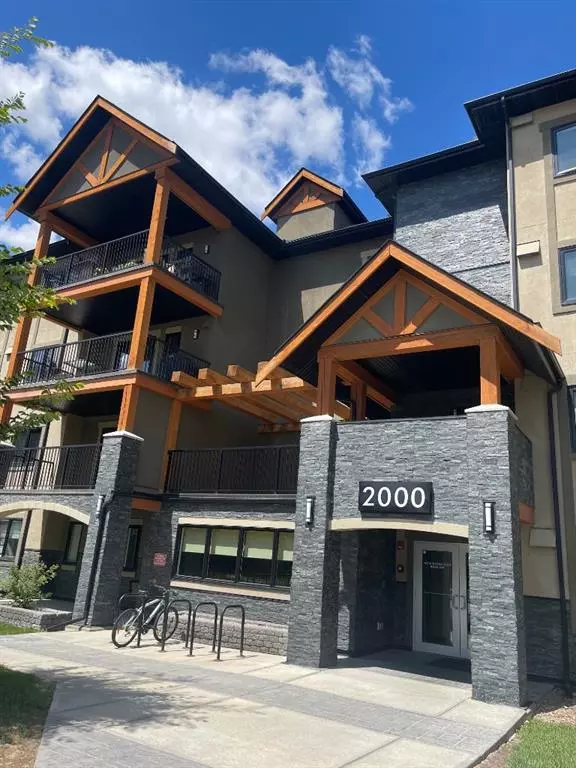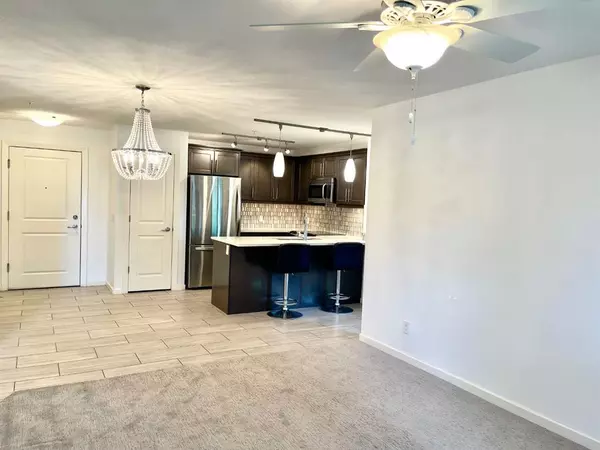For more information regarding the value of a property, please contact us for a free consultation.
402 Kincora Glen RD NW #2107 Calgary, AB T3R 0V2
Want to know what your home might be worth? Contact us for a FREE valuation!

Our team is ready to help you sell your home for the highest possible price ASAP
Key Details
Sold Price $323,500
Property Type Condo
Sub Type Apartment
Listing Status Sold
Purchase Type For Sale
Square Footage 825 sqft
Price per Sqft $392
Subdivision Kincora
MLS® Listing ID A2060965
Sold Date 07/08/23
Style Apartment
Bedrooms 2
Full Baths 2
Condo Fees $408/mo
Originating Board Calgary
Year Built 2015
Annual Tax Amount $1,577
Tax Year 2023
Property Description
Welcome to the highly sought-after Kincora Summit, where contemporary design captivates from the moment you enter the courtyard. This meticulously maintained complex offers a place you'll be proud to call home, boasting exceptional curb appeal and beautifully landscaped grounds. Situated in an adult community (18+), just a short bike ride away from outstanding shopping, and with convenient access to both Stoney Trail and the breathtaking mountains, Kincora Summit is truly unbeatable. Step inside unit #2107, a delightful two-bedroom, two bathroom residence that has been freshly enhanced with a skillful paint job in the main area. One standout feature is the cozy den, complete with a built-in desk for those who require privacy while working remotely. Practicality and elegance intertwine with the tasteful tiled flooring that graces the entrance and flows seamlessly into the kitchen. Stainless steel appliances and quartz countertops adorn the inviting breakfast bar, making meal preparation a joyous experience. The open floor plan allows for effortless conversation with loved ones while effortlessly maneuvering around the kitchen creating a culinary masterpiece, then descending with your meal to your dining area or retreat to you private patio. Don't forget to illuminate the rich tones of your cabinets with the under-cabinet lighting. The primary bedroom offers a convenient walkthrough closet leading to a full four piece bathroom. During the summer months, enjoy the luxury of unwinding and cooling off on your expansive outdoor patio, perhaps even connecting your barbecue to the convenient gas outlet. When winter arrives, retreat to the generously carpeted living room, complete with a corner gas fireplace, perfect for cozy evenings of relaxation. An added bonus, this unit comes with a titled parking stall(#59) and a secure storage cage, ensuring ample space for stowing away seasonal decorations. If you're seeking a bright and comfortable new home that is in close proximity to all essential amenities, major roadways, and public transportation, look no further. Embrace the pride of ownership and make #2107 your lucky number. Contact your agent to arrange a viewing today. Immediate possession is available allowing you to settle in quicker than ever before. Revel in a home that you'll truly be proud of in the urban grasslands of NW Calgary.
Location
Province AB
County Calgary
Area Cal Zone N
Zoning M-2 d200
Direction E
Rooms
Other Rooms 1
Interior
Interior Features Breakfast Bar, Ceiling Fan(s), Closet Organizers, No Animal Home, No Smoking Home, Open Floorplan, Pantry, Quartz Counters, Recessed Lighting, Soaking Tub, Storage
Heating Boiler, Natural Gas
Cooling None
Flooring Carpet, Tile
Fireplaces Number 1
Fireplaces Type Family Room, Gas, Insert, Mantle, Tile
Appliance Dishwasher, Electric Stove, Garage Control(s), Microwave Hood Fan, Refrigerator, Washer/Dryer Stacked, Window Coverings
Laundry In Unit
Exterior
Parking Features Heated Garage, Parkade, Underground
Garage Spaces 1.0
Garage Description Heated Garage, Parkade, Underground
Community Features Schools Nearby, Shopping Nearby, Sidewalks, Street Lights, Walking/Bike Paths
Amenities Available Elevator(s), Storage, Visitor Parking
Roof Type Asphalt Shingle
Porch Deck, Enclosed
Exposure E
Total Parking Spaces 1
Building
Story 4
Foundation Poured Concrete
Architectural Style Apartment
Level or Stories Single Level Unit
Structure Type Stone,Stucco,Wood Frame
Others
HOA Fee Include Common Area Maintenance,Heat,Insurance,Maintenance Grounds,Professional Management,Reserve Fund Contributions,Sewer,Snow Removal,Trash
Restrictions Adult Living,Board Approval,Pet Restrictions or Board approval Required
Tax ID 82846668
Ownership Private
Pets Allowed Restrictions
Read Less



