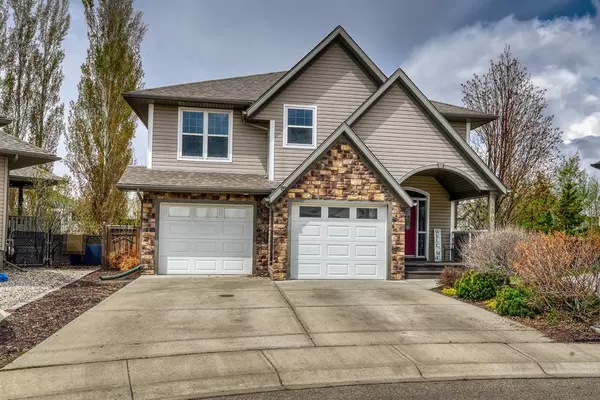For more information regarding the value of a property, please contact us for a free consultation.
180 Camden PL Strathmore, AB T1P 1Y2
Want to know what your home might be worth? Contact us for a FREE valuation!

Our team is ready to help you sell your home for the highest possible price ASAP
Key Details
Sold Price $535,000
Property Type Single Family Home
Sub Type Detached
Listing Status Sold
Purchase Type For Sale
Square Footage 1,775 sqft
Price per Sqft $301
Subdivision Cambridge Glen
MLS® Listing ID A2047153
Sold Date 07/09/23
Style Bi-Level
Bedrooms 4
Full Baths 3
Originating Board Calgary
Year Built 2005
Annual Tax Amount $3,670
Tax Year 2022
Lot Size 6,835 Sqft
Acres 0.16
Property Description
Price Adjusted to SELL! Move In NOW. Immediate Possession. Charming Home. Exclusive Floor Plan. Safe Culdesac. Fully Developed. Relax on the covered Front Porch. Curb Appeal with Custom Rock work and Peaks. Great Neighbors. Backing onto Green Space. Double Deck to relax and entertain. Friends and Family. Fenced Yard. Treed. Pet Friendly. Dog Door from Heated Garage to Private Dog House with curb appeal and it's own tree. Garage includes 220 electrical 2 work shop areas. 2 Overhead Doors with openers. Insulated, Drywalled. 23' X29'5. Massive Open Space. New Hot Water Tank. New Flooring. Roof upgraded. Fully Developed. Bright Basement oversized Windows. Spacious. Great Ceiling Height Downstairs is 9 Feet. separate entrance from garage to basement. 3 Bathrooms. 4 Bedrooms. Great Room/Games/Family Room. Oversized Utility Room. Low Maintenance .Pie Shaped Back Yard. Landscape. Central Air Condition. Vaulted Ceilings. Gas Fireplace. Air Conditioned. Primary Bathroom features 2 person soaker tub and separate shower to enjoy. Surround Sound. Great Landscaping. Priced to Sell. Proud to Call HOME. Will not be replaced at this price.
Location
Province AB
County Wheatland County
Zoning R1
Direction SE
Rooms
Other Rooms 1
Basement Separate/Exterior Entry, Finished, Full
Interior
Interior Features Bookcases, Ceiling Fan(s), High Ceilings, Kitchen Island, Laminate Counters, No Smoking Home, Open Floorplan
Heating Forced Air, Natural Gas
Cooling Central Air
Flooring Carpet, Laminate
Fireplaces Number 1
Fireplaces Type Gas, Insert, Mantle
Appliance Central Air Conditioner, Dishwasher, Electric Stove, Refrigerator, Washer/Dryer, Window Coverings
Laundry In Basement, Laundry Room
Exterior
Parking Features Double Garage Attached
Garage Spaces 2.0
Garage Description Double Garage Attached
Fence Fenced
Community Features None
Roof Type Asphalt Shingle
Porch Deck, Front Porch
Lot Frontage 29.66
Exposure SE
Total Parking Spaces 4
Building
Lot Description Back Yard, Backs on to Park/Green Space, Cul-De-Sac, Dog Run Fenced In, Environmental Reserve, Gazebo, Front Yard, Low Maintenance Landscape, Greenbelt, Landscaped, Treed
Foundation Poured Concrete
Architectural Style Bi-Level
Level or Stories Bi-Level
Structure Type Stone,Vinyl Siding,Wood Frame
Others
Restrictions None Known
Tax ID 75613017
Ownership Private
Read Less



