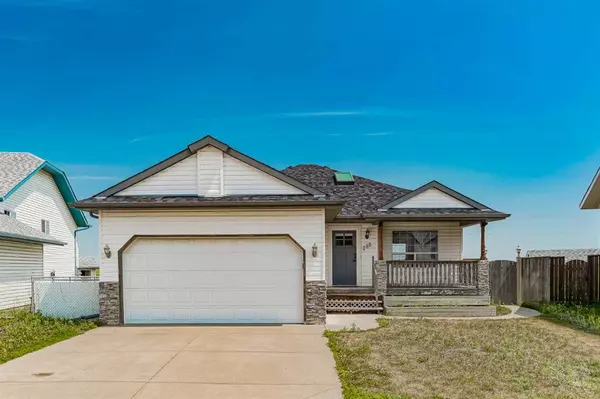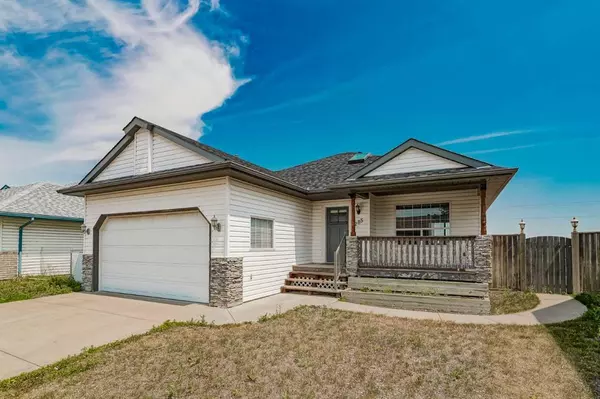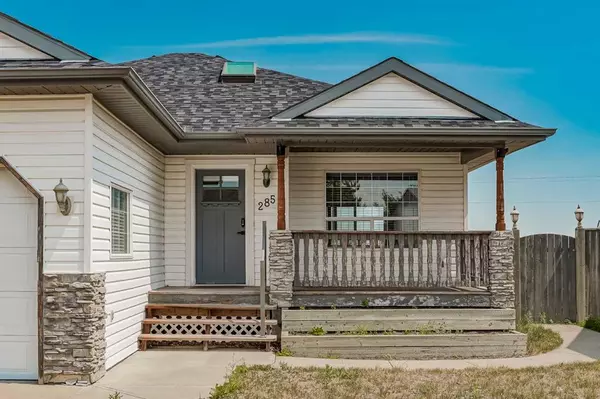For more information regarding the value of a property, please contact us for a free consultation.
285 Strathford CRES Strathmore, AB T1P1N9
Want to know what your home might be worth? Contact us for a FREE valuation!

Our team is ready to help you sell your home for the highest possible price ASAP
Key Details
Sold Price $435,000
Property Type Single Family Home
Sub Type Detached
Listing Status Sold
Purchase Type For Sale
Square Footage 1,085 sqft
Price per Sqft $400
Subdivision Strathaven
MLS® Listing ID A2057480
Sold Date 07/09/23
Style Bungalow
Bedrooms 4
Full Baths 2
Originating Board Calgary
Year Built 1998
Annual Tax Amount $3,007
Tax Year 2022
Lot Size 6,953 Sqft
Acres 0.16
Property Description
This exceptional 4 bedroom bungalow has undergone a magnificent renovation, resulting in a perfect blend of modern elegance and timeless charm. Situated in a desirable neighborhood, this residence offers a tranquil and convenient lifestyle for you and your family. As you step inside, you'll immediately be captivated by the spacious and airy atmosphere created by the soaring vaulted ceilings. The open-concept design seamlessly connects the living, dining, and kitchen areas, providing a fantastic space for entertaining guests or spending quality time with loved ones. The heart of the home is the kitchen area, boasting a crisp and clean aesthetic with its stunning white cabinetry. The sleek granite countertops not only provide ample workspace but also add a touch of luxury to this culinary haven. Whether you're a seasoned chef or an aspiring cook, this kitchen is sure to inspire creativity and culinary delights. The generous primary bedroom offers a serene retreat, featuring large windows that bathe the room in natural light. The attached ensuite bathroom has been tastefully upgraded with modern fixtures, ensuring a spa-like experience every day. Three additional bedrooms provide comfortable accommodation for family members or can be repurposed to suit your specific needs, such as a home office or a hobby room. Additionally, this home is equipped with air conditioning, ensuring a comfortable and cool environment during hot summer months. The heated double attached garage adds an extra level of convenience, allowing you to comfortably park your vehicles and easily access them in any weather condition. The outdoor space is equally impressive, with a spacious backyard that offers endless possibilities for outdoor activities, gardening, or simply relaxing under the sun. Located in a sought-after neighborhood, you'll enjoy the convenience of nearby amenities, including schools, parks, shopping centers, and restaurants.
Location
Province AB
County Wheatland County
Zoning R1
Direction W
Rooms
Other Rooms 1
Basement Finished, Full
Interior
Interior Features Closet Organizers, Granite Counters, High Ceilings, Kitchen Island, No Animal Home, No Smoking Home, Open Floorplan, Recessed Lighting, Vaulted Ceiling(s), Vinyl Windows, Walk-In Closet(s)
Heating Forced Air
Cooling Central Air
Flooring Carpet, Ceramic Tile, Concrete, Laminate
Fireplaces Number 1
Fireplaces Type Gas
Appliance Dishwasher, Electric Stove, Refrigerator, Window Coverings
Laundry Laundry Room
Exterior
Parking Features Double Garage Attached
Garage Spaces 2.0
Garage Description Double Garage Attached
Fence Partial
Community Features Park, Playground, Schools Nearby, Shopping Nearby, Sidewalks, Street Lights, Walking/Bike Paths
Roof Type Asphalt Shingle
Porch Deck, Front Porch
Lot Frontage 41.96
Total Parking Spaces 4
Building
Lot Description Back Lane, Back Yard, Street Lighting, Pie Shaped Lot
Foundation Poured Concrete
Architectural Style Bungalow
Level or Stories One
Structure Type Vinyl Siding,Wood Frame
Others
Restrictions None Known
Tax ID 75604692
Ownership Private
Read Less



