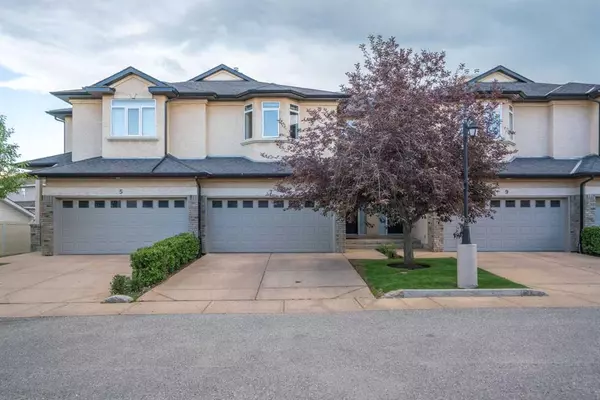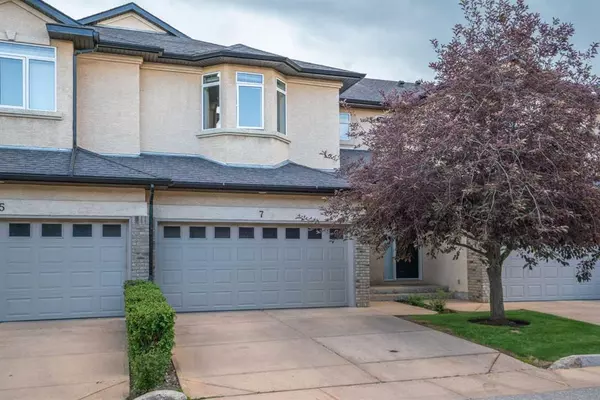For more information regarding the value of a property, please contact us for a free consultation.
7 Wentworth CV SW Calgary, AB T3H 4P3
Want to know what your home might be worth? Contact us for a FREE valuation!

Our team is ready to help you sell your home for the highest possible price ASAP
Key Details
Sold Price $509,900
Property Type Townhouse
Sub Type Row/Townhouse
Listing Status Sold
Purchase Type For Sale
Square Footage 1,428 sqft
Price per Sqft $357
Subdivision West Springs
MLS® Listing ID A2062269
Sold Date 07/09/23
Style 2 Storey
Bedrooms 3
Full Baths 2
Half Baths 1
Condo Fees $392
HOA Fees $10/ann
HOA Y/N 1
Originating Board Calgary
Year Built 2001
Annual Tax Amount $2,756
Tax Year 2023
Lot Size 2,055 Sqft
Acres 0.05
Property Description
Wow what a find! This spacious family home features 3 bedrooms, 3 bathrooms and a double car garage in a maintenance free community. Located in the highly sought after area of Wentworth, this home is ideally located within walk distance of three highly regarded schools. As you enter through the front door, you are greeted by ~20+ foot ceilings, and an open foyer area. The main floor boasts an open concept space, with south facing windows bathing the Kitchen, Nook and Living Room in natural light. A half guest bath completes this main floor. The upstairs consists of two large south-facing bedrooms, a 4 pc bathroom with tiled floors. The master bedroom has a beautiful bay window and walk in closet. The master ensuite consists of a 4 pc bathroom, and heated, tiled floors. The unfinished basement over 500 sq ft of additional room, just waiting for you to put your personal touch. This unit shows and feels more like a single family home, than a town house! 15 minutes to downtown, easy access to the mountains and numerous restaurants and stores nearby.
Location
Province AB
County Calgary
Area Cal Zone W
Zoning R-2M
Direction N
Rooms
Other Rooms 1
Basement Full, Unfinished
Interior
Interior Features High Ceilings, Kitchen Island, Laminate Counters
Heating Forced Air
Cooling None
Flooring Carpet, Ceramic Tile, Laminate
Fireplaces Number 1
Fireplaces Type Family Room, Gas
Appliance Dishwasher, Dryer, Refrigerator, Stove(s), Washer, Window Coverings
Laundry In Basement
Exterior
Parking Features Double Garage Attached, Driveway, Front Drive, Garage Door Opener, Garage Faces Front
Garage Spaces 2.0
Garage Description Double Garage Attached, Driveway, Front Drive, Garage Door Opener, Garage Faces Front
Fence None
Community Features Park, Playground, Pool, Schools Nearby, Shopping Nearby, Sidewalks, Street Lights, Tennis Court(s), Walking/Bike Paths
Amenities Available None
Roof Type Asphalt
Porch Deck
Lot Frontage 23.98
Exposure N
Total Parking Spaces 4
Building
Lot Description Back Yard, Front Yard, Rectangular Lot
Foundation Poured Concrete
Architectural Style 2 Storey
Level or Stories Two
Structure Type Stucco,Wood Frame
Others
HOA Fee Include Insurance,Maintenance Grounds,Parking,Professional Management,Reserve Fund Contributions
Restrictions Board Approval
Ownership Private
Pets Allowed Yes
Read Less



