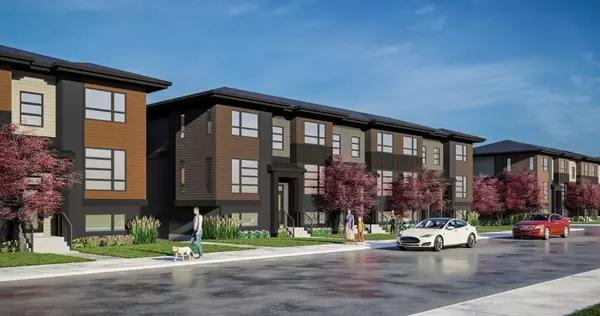For more information regarding the value of a property, please contact us for a free consultation.
79 Lucas WAY NW Calgary, AB T3P 1M3
Want to know what your home might be worth? Contact us for a FREE valuation!

Our team is ready to help you sell your home for the highest possible price ASAP
Key Details
Sold Price $482,895
Property Type Townhouse
Sub Type Row/Townhouse
Listing Status Sold
Purchase Type For Sale
Square Footage 1,337 sqft
Price per Sqft $361
Subdivision Livingston
MLS® Listing ID A2010173
Sold Date 07/09/23
Style 3 Storey
Bedrooms 3
Full Baths 2
Half Baths 1
Condo Fees $265
HOA Fees $33/ann
HOA Y/N 1
Originating Board Calgary
Year Built 2023
Annual Tax Amount $100
Tax Year 2021
Lot Size 1,047 Sqft
Acres 0.02
Property Description
Logel Homes has just released their much-awaited townhomes in one of NW Calgary's most popular new communities, Livingston. At a builder size of 1481 sqft, this home features 3 bedrooms, 2.5 bathrooms, and Calgary's best standard spec, including stainless steel appliances, a washer, dryer, luxury vinyl plank, quartz countertops throughout, 30% larger windows than the competition, and a double-car garage! The price you see includes everything: GST (rebate to builder), legal fees (on approved lenders), and a 50% discount on Telus for 2-years! With a late 2023 anticipated completion date, now is the perfect time to select from over 1000 designer finishings and make this home your own. Logel Homes Customer Care is the best in the industry and is the 7-time Best Customer Experience winner! With the best quality construction and value in its price range in NW Calgary, you'll experience first-hand why at Logel Homes, “Excellence Comes Standard!" Come see why Logel Homes is the perfect choice for your next home. We look forward to helping you make your home dreams come true!
Location
Province AB
County Calgary
Area Cal Zone N
Zoning MC-1
Direction NE
Rooms
Other Rooms 1
Basement Full, Unfinished
Interior
Interior Features No Animal Home, No Smoking Home, Vinyl Windows
Heating ENERGY STAR Qualified Equipment, Forced Air, Natural Gas
Cooling None
Flooring Carpet, Vinyl
Appliance Electric Range, ENERGY STAR Qualified Dishwasher, ENERGY STAR Qualified Dryer, ENERGY STAR Qualified Refrigerator, ENERGY STAR Qualified Washer, Garage Control(s), Microwave
Laundry In Unit, Upper Level
Exterior
Parking Features Alley Access, Double Garage Attached
Garage Spaces 2.0
Garage Description Alley Access, Double Garage Attached
Fence None
Community Features Lake
Amenities Available Other
Roof Type Asphalt Shingle
Porch Patio
Lot Frontage 19.72
Exposure NW
Total Parking Spaces 2
Building
Lot Description Lake
Story 2
Foundation Poured Concrete
Architectural Style 3 Storey
Level or Stories Three Or More
Structure Type Wood Frame
New Construction 1
Others
HOA Fee Include Insurance,Maintenance Grounds,Professional Management,Reserve Fund Contributions
Restrictions None Known
Ownership Private
Pets Allowed Yes
Read Less



